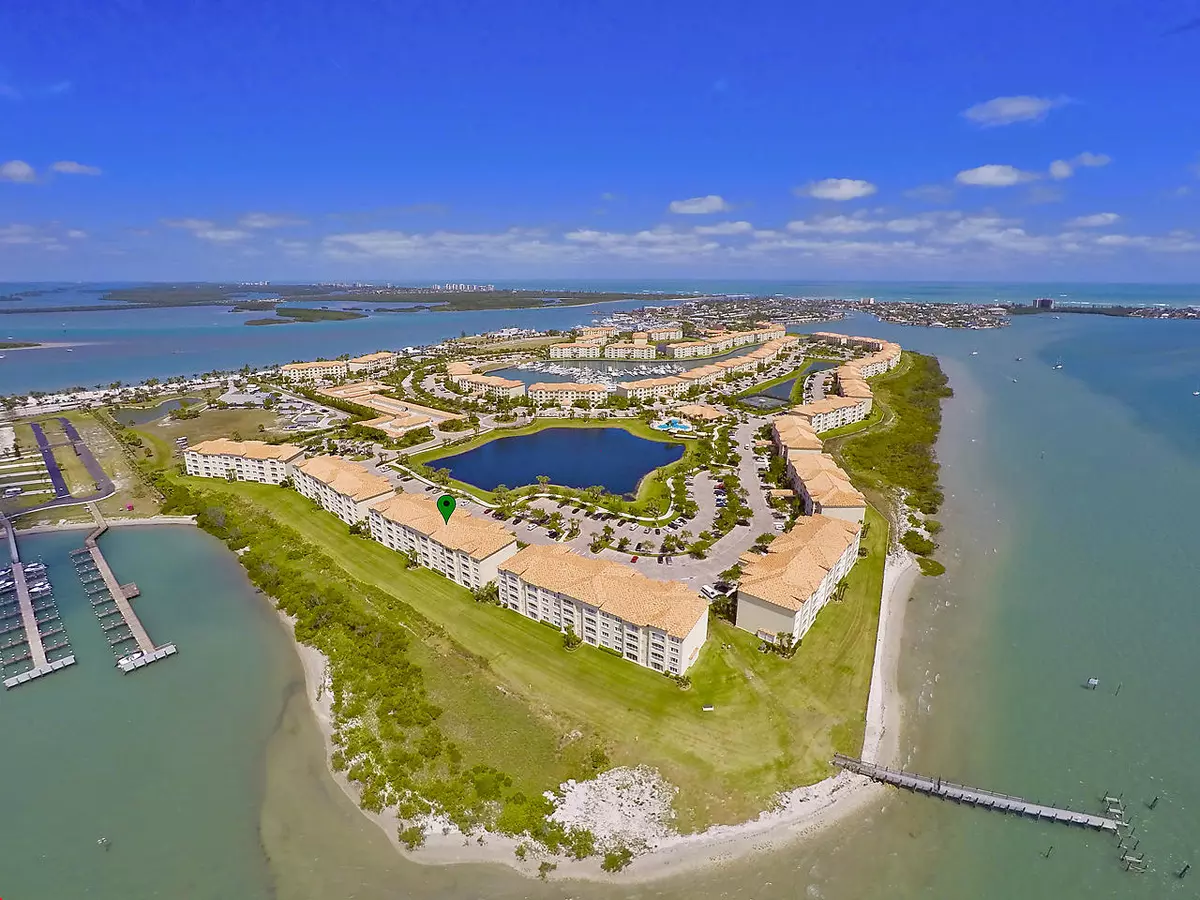Bought with Oceanside Realty Partners LLC
$290,000
$299,500
3.2%For more information regarding the value of a property, please contact us for a free consultation.
32 W Harbour Isle DR 304 Fort Pierce, FL 34949
2 Beds
2 Baths
1,989 SqFt
Key Details
Sold Price $290,000
Property Type Condo
Sub Type Condo/Coop
Listing Status Sold
Purchase Type For Sale
Square Footage 1,989 sqft
Price per Sqft $145
Subdivision Harbour Isle At Hutchinson Island West
MLS Listing ID RX-10418789
Sold Date 12/13/18
Style 4+ Floors,Mediterranean
Bedrooms 2
Full Baths 2
Construction Status Resale
HOA Fees $451/mo
HOA Y/N Yes
Year Built 2006
Annual Tax Amount $5,700
Tax Year 2017
Property Description
Live in this exclusive, harbour island, community where you feel as if you are always on vacation. Treat yourself to the pool, hot tub, fitness room, numerous picnic and grilling areas, tennis, and many clubhouse activities. Short walk to beaches, parks, museums, restaurants, marinas, historic downtown, farmers market, & more. Enjoy wide views of the bay & preserve from the living spaces and master bedroom. Recently polished & updated interior. Features include ceramic tile/wood plank flooring, new kitchen appliances, crown molding, his & hers California walk in closets, laundry room, pantry room, storage room, 10 foot ceilings, and complete impact storm window system. Large interior affords ample room for furniture & living. Come discover this unique, quaint, Florida community.
Location
State FL
County St. Lucie
Community Harbour Isle
Area 7010
Zoning PUD
Rooms
Other Rooms Florida, Laundry-Inside, Laundry-Util/Closet, Storage
Master Bath Dual Sinks, Separate Shower, Separate Tub
Interior
Interior Features Laundry Tub, Pantry, Roman Tub, Split Bedroom, Walk-in Closet
Heating Central
Cooling Central
Flooring Carpet, Ceramic Tile
Furnishings Unfurnished
Exterior
Parking Features Assigned, Guest
Community Features Sold As-Is
Utilities Available Cable, Electric, Public Water
Amenities Available Cabana, Clubhouse, Community Room, Elevator, Exercise Room, Manager on Site, Picnic Area, Pool, Sidewalks, Spa-Hot Tub, Street Lights, Tennis
Waterfront Description Bay,Canal Width 121+,Intracoastal
Water Access Desc Marina,Over 101 Ft Boat
View Bay, Intracoastal
Roof Type S-Tile
Present Use Sold As-Is
Handicap Access Handicap Access, Wide Doorways
Exposure E
Private Pool No
Building
Story 4.00
Unit Features Exterior Catwalk
Foundation Concrete
Unit Floor 3
Construction Status Resale
Others
Pets Allowed Yes
HOA Fee Include Cable,Common Areas,Insurance-Bldg,Maintenance-Exterior,Roof Maintenance,Sewer,Water
Senior Community No Hopa
Restrictions Buyer Approval,Interview Required,Lease OK w/Restrict,Maximum # Vehicles
Security Features Gate - Manned
Acceptable Financing Cash, Conventional
Horse Property No
Membership Fee Required No
Listing Terms Cash, Conventional
Financing Cash,Conventional
Pets Allowed 1 Pet
Read Less
Want to know what your home might be worth? Contact us for a FREE valuation!

Our team is ready to help you sell your home for the highest possible price ASAP





