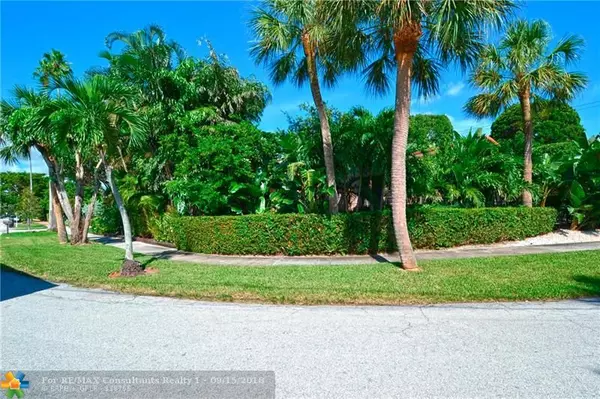$890,000
$999,999
11.0%For more information regarding the value of a property, please contact us for a free consultation.
1120 SE 9th St Fort Lauderdale, FL 33316
2 Beds
3 Baths
2,529 SqFt
Key Details
Sold Price $890,000
Property Type Single Family Home
Sub Type Single
Listing Status Sold
Purchase Type For Sale
Square Footage 2,529 sqft
Price per Sqft $351
Subdivision Rio Vista Isles
MLS Listing ID F10140938
Sold Date 03/29/19
Style Pool Only
Bedrooms 2
Full Baths 3
Construction Status Resale
HOA Y/N No
Year Built 1951
Annual Tax Amount $5,730
Tax Year 2017
Lot Size 10,302 Sqft
Property Description
Palm Springs Adobe Design meets "Mad Men Era" style in this Unique Rio Vista Gem! Amongst the cold hard lines from the new construction of the Contemporary homes, this bright and elegant private oasis is a wonderful step back in time to the true Rio Vista of days past. Perfect for that buyer with a Vintage Perspective that longs for the utmost in privacy, with plenty of original Rio Vista charm. Steeped in character, this home features an eclectic mix of special elements that make it a true one of a kind property. Fixtures and furnishings have been meticulously maintained for decades. High wood beamed ceilings, desert adobe inspired pool area and outdoor kitchen. Cabana bath, outdoor shower, private outdoor courtyard café brick patio. A resort like fee on 10,300 sf corner lot.
Location
State FL
County Broward County
Area Ft Ldale Se (3280;3600;3800)
Zoning RS-8
Rooms
Bedroom Description At Least 1 Bedroom Ground Level
Other Rooms Den/Library/Office, Family Room, Florida Room, Utility Room/Laundry
Dining Room Dining/Living Room
Interior
Interior Features First Floor Entry, Bar, Vaulted Ceilings, Walk-In Closets
Heating Electric Heat
Cooling Ceiling Fans, Central Cooling
Flooring Carpeted Floors, Other Floors, Parquet Floors, Wood Floors
Equipment Dishwasher, Disposal, Dryer, Electric Water Heater, Icemaker, Microwave, Electric Range, Refrigerator, Security System Leased, Washer
Furnishings Furniture Negotiable
Exterior
Exterior Feature Awnings, Barbeque, Built-In Grill, Fruit Trees, Exterior Lighting, Outdoor Shower, Patio, Screened Porch
Parking Features Attached
Garage Spaces 2.0
Pool Below Ground Pool
Water Access N
View Pool Area View
Roof Type Barrel Roof
Private Pool No
Building
Lot Description Less Than 1/4 Acre Lot
Foundation Cbs Construction
Sewer Municipal Sewer
Water Municipal Water
Construction Status Resale
Others
Pets Allowed Yes
Senior Community No HOPA
Restrictions No Restrictions
Acceptable Financing Cash, Conventional
Membership Fee Required No
Listing Terms Cash, Conventional
Pets Allowed No Restrictions
Read Less
Want to know what your home might be worth? Contact us for a FREE valuation!

Our team is ready to help you sell your home for the highest possible price ASAP

Bought with Sea Island Realty Inc.





