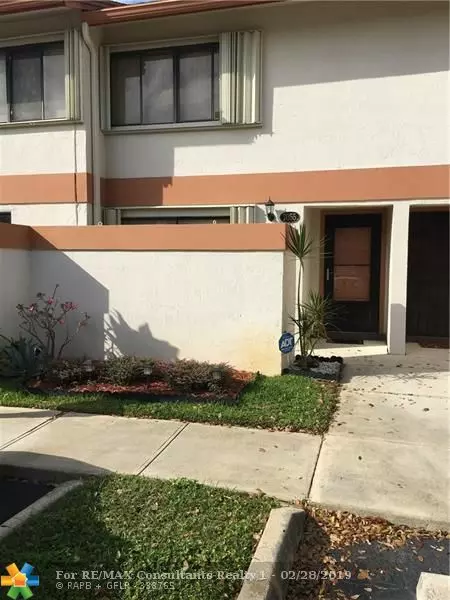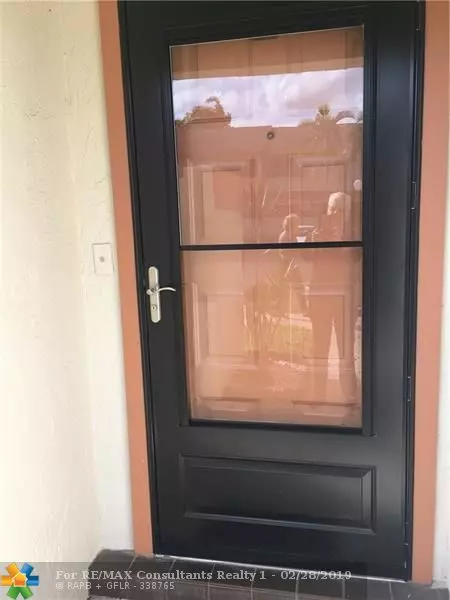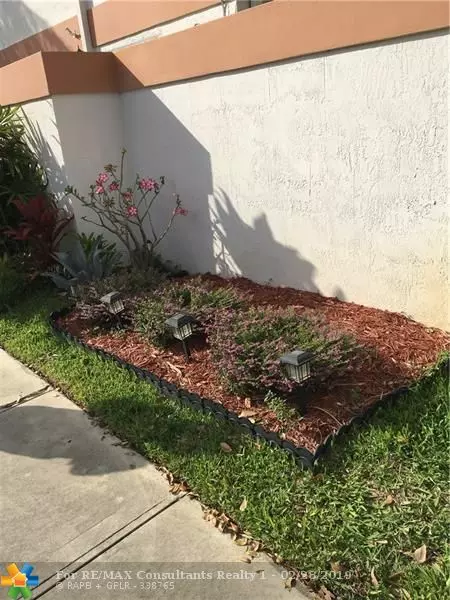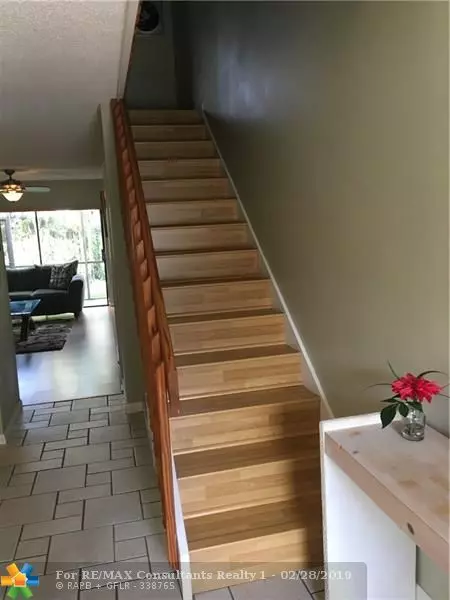$222,000
$243,777
8.9%For more information regarding the value of a property, please contact us for a free consultation.
7055 SW 42nd Ct #2403 Davie, FL 33314
3 Beds
2.5 Baths
1,199 SqFt
Key Details
Sold Price $222,000
Property Type Townhouse
Sub Type Townhouse
Listing Status Sold
Purchase Type For Sale
Square Footage 1,199 sqft
Price per Sqft $185
Subdivision Townhomes At Orange Drive
MLS Listing ID F10164542
Sold Date 04/12/19
Style Townhouse Fee Simple
Bedrooms 3
Full Baths 2
Half Baths 1
Construction Status Unknown
HOA Fees $260/mo
HOA Y/N Yes
Year Built 1990
Annual Tax Amount $1,267
Tax Year 2018
Property Description
Meticulously well maintained townhouse in pristine condition! Downstairs features bright and airy living area, spacious kitchen with new refrigerator and dishwasher, screened patio, powder room, washer/dryer and 3rd bedroom with double door entry. Upstairs has master suite with double door entry, 2nd bedroom and two baths. All ages and pets welcome. Enjoy community pool, playground, basketball and special dog walk area available. Your Buyers will not be disappointed!Information contained herein is deemed reliable but subject to errors, omissions or changes without notice. All sizes, year built, square footage, maintenance and type of waterfront property are approximate. If not accurate, seller and listing office are not liable. All agents please verify.
Location
State FL
County Broward County
Community Townhomes At Orange
Area Davie (3780-3790;3880)
Building/Complex Name Townhomes at Orange Drive
Rooms
Bedroom Description At Least 1 Bedroom Ground Level,Master Bedroom Upstairs
Dining Room Florida/Dining Combination
Interior
Interior Features First Floor Entry, Built-Ins, Foyer Entry, Split Bedroom
Heating Central Heat, Electric Heat
Cooling Central Cooling, Electric Cooling
Flooring Laminate, Tile Floors
Equipment Dishwasher, Electric Range, Refrigerator, Security System Leased, Smoke Detector, Washer
Furnishings Furniture For Sale
Exterior
Exterior Feature Privacy Wall, Screened Porch, Storm/Security Shutters
Amenities Available Child Play Area, Pool
Water Access N
Private Pool No
Building
Unit Features Garden View
Foundation Cbs Construction
Unit Floor 1
Construction Status Unknown
Others
Pets Allowed Yes
HOA Fee Include 260
Senior Community No HOPA
Restrictions Ok To Lease
Security Features Security Patrol
Acceptable Financing Cash, Conventional, FHA-Va Approved
Membership Fee Required No
Listing Terms Cash, Conventional, FHA-Va Approved
Special Listing Condition As Is
Pets Allowed Other Restrictions
Read Less
Want to know what your home might be worth? Contact us for a FREE valuation!

Our team is ready to help you sell your home for the highest possible price ASAP

Bought with The Cardenas Group Realty





