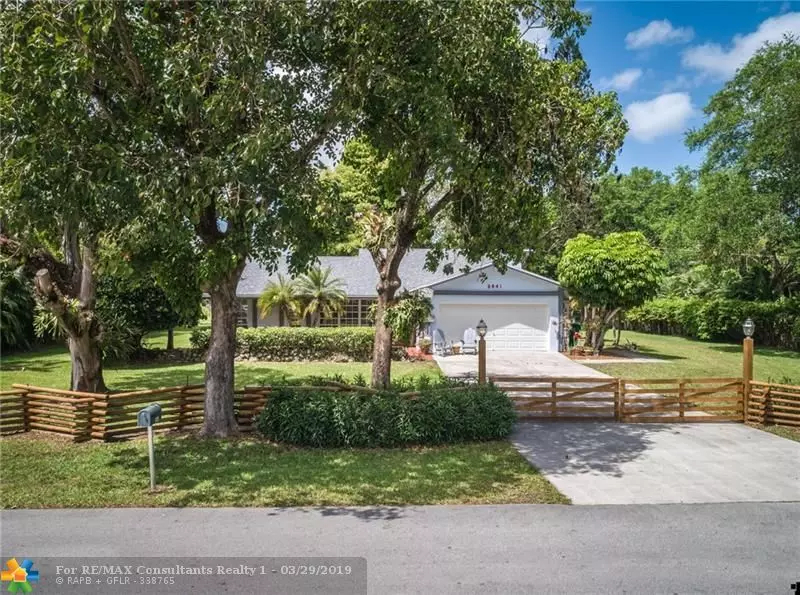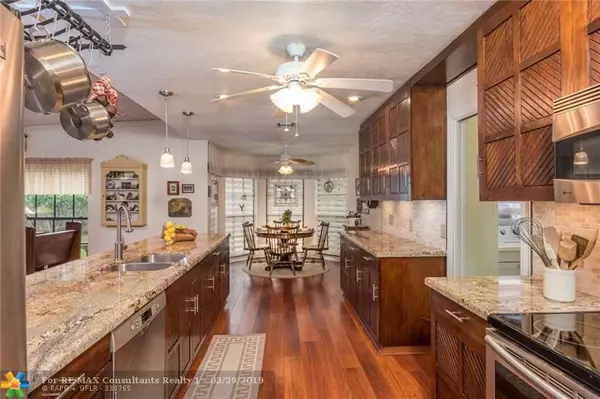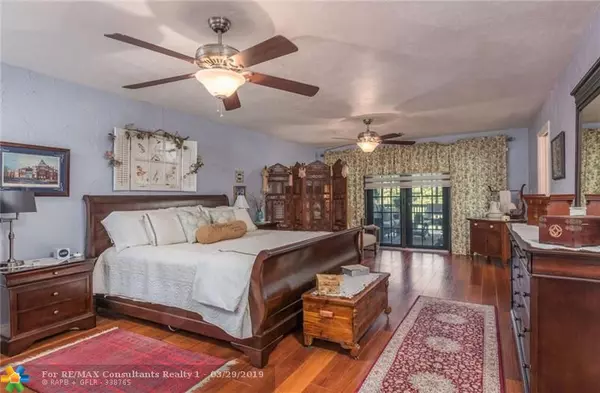$600,000
$620,000
3.2%For more information regarding the value of a property, please contact us for a free consultation.
2641 SW 137th Ter Davie, FL 33330
3 Beds
2 Baths
2,625 SqFt
Key Details
Sold Price $600,000
Property Type Single Family Home
Sub Type Single
Listing Status Sold
Purchase Type For Sale
Square Footage 2,625 sqft
Price per Sqft $228
Subdivision Paradise Farms
MLS Listing ID F10168868
Sold Date 05/29/19
Style No Pool/No Water
Bedrooms 3
Full Baths 2
Construction Status Resale
HOA Y/N No
Year Built 1979
Annual Tax Amount $5,677
Tax Year 2018
Lot Size 1.000 Acres
Property Description
SIMPLY STUNNING LARGE HOME ON 1 FULL ACRE IN WEST DAVIE. GRANITE KITCHEN, SS APPLIANCES, 1 YR OLD RANGE, WOOD CABINETS. HUGE FAMILY ROOM WITH NEW VAULTED TONGUE & GROOVE CEILING, WOOD LAMINATE FLOORS & FIREPLACE. UPGRADED SHINGLE ROOF REPLACED IN 2016 WITH A TRANSFERABLE WARRANTY, DEEP WELL, 2 ZONE AC, 2 CAR ATTACHED GARAGE & 2 CAR DETACHED 27x20 GARAGE BARN/WORKSHOP! PARKING WITH 30 AMP HOOK UP FOR RV. HUGE COVERED DECK WITH HOT TUB EXPANDS ACROSS THE ENTIRE BACK OF THE HOUSE WITH FRENCH DOORS FROM FAMILY ROOM & MASTER BEDROOM. HUGE MASTER BEDROOM WITH SITTING AREA. INDOOR LAUNDRY ROOM & WALK IN PANTRY/STORAGE. FORMAL LIVING & DINING ROOM WITH HARD WOOD FLOORS. SPLIT BEDROOM PLAN. LOTS OF CLOSET SPACE. FRUIT TREES & GARDEN. BRING THE BOAT, RV, DOGS, HORSES. MILES OF HORSE & BIKE TRAILS!
Location
State FL
County Broward County
Community Oak Hill
Area Davie (3780-3790;3880)
Zoning R-1
Rooms
Bedroom Description Entry Level,Sitting Area - Master Bedroom
Other Rooms Attic, Den/Library/Office, Family Room, Florida Room, Great Room, Storage Room, Utility Room/Laundry, Workshop
Dining Room Breakfast Area, Eat-In Kitchen, Formal Dining
Interior
Interior Features Exclusions, Fireplace, French Doors, Pull Down Stairs, Split Bedroom, Vaulted Ceilings, Walk-In Closets
Heating Central Heat, Electric Heat, Zoned Heat
Cooling Attic Fan, Ceiling Fans, Central Cooling, Electric Cooling
Flooring Laminate, Wood Floors
Equipment Automatic Garage Door Opener, Dishwasher, Dryer, Electric Water Heater, Icemaker, Microwave, Electric Range, Refrigerator, Washer
Furnishings Unfurnished
Exterior
Exterior Feature Barn &/Or Stalls, Deck, Extra Building/Shed, Fence, Fruit Trees, Exterior Lighting, Room For Pool
Garage Spaces 4.0
Water Access N
View Garden View
Roof Type Comp Shingle Roof
Private Pool No
Building
Lot Description 1 To Less Than 2 Acre Lot, 3/4 To Less Than 1 Acre Lot, Oversized Lot
Foundation Concrete Block Construction, Cbs Construction
Sewer Septic Tank
Water Well Water
Construction Status Resale
Schools
Elementary Schools Country Isles
Middle Schools Indian Ridge
High Schools Western
Others
Pets Allowed Yes
Senior Community No HOPA
Restrictions No Restrictions
Acceptable Financing Cash, Conventional, FHA, VA
Membership Fee Required No
Listing Terms Cash, Conventional, FHA, VA
Special Listing Condition As Is
Pets Allowed No Restrictions
Read Less
Want to know what your home might be worth? Contact us for a FREE valuation!

Our team is ready to help you sell your home for the highest possible price ASAP

Bought with A+ Realty Group





