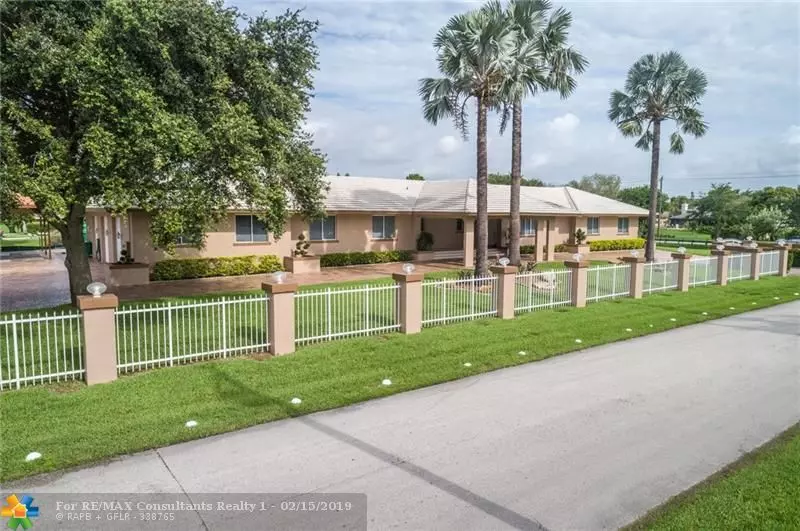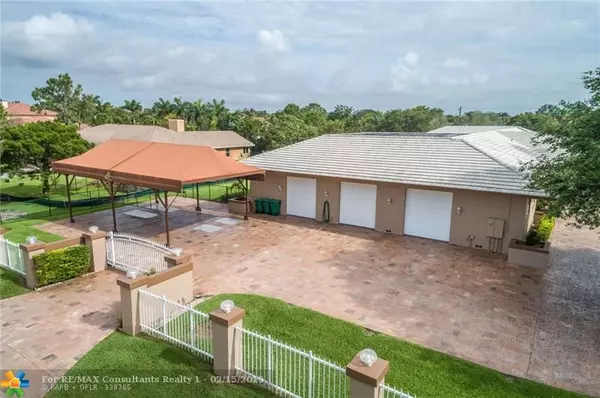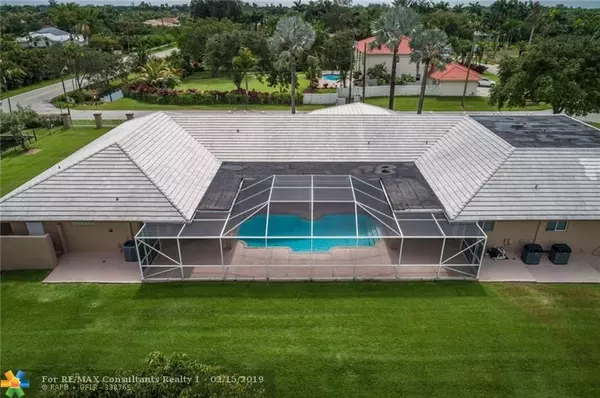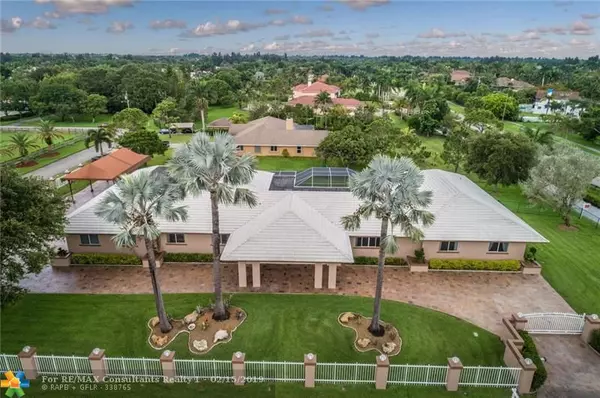$900,000
$950,000
5.3%For more information regarding the value of a property, please contact us for a free consultation.
2601 SW 116th Way Davie, FL 33330
4 Beds
4 Baths
4,965 SqFt
Key Details
Sold Price $900,000
Property Type Single Family Home
Sub Type Single
Listing Status Sold
Purchase Type For Sale
Square Footage 4,965 sqft
Price per Sqft $181
Subdivision Majestic Grove - Sunshine
MLS Listing ID F10145606
Sold Date 06/07/19
Style WF/Pool/No Ocean Access
Bedrooms 4
Full Baths 4
Construction Status Resale
HOA Y/N No
Total Fin. Sqft 49704
Year Built 2000
Annual Tax Amount $13,747
Tax Year 2017
Lot Size 1.141 Acres
Property Description
Custom Home - Like Nothing You've Ever Seen - Intelligently Designed Custom Built w/ Comfort Features Everywhere – A truly Unique Design - A True Gourmet Chef Kitchen Featuring 2-Separate Dishwasher/Sinks w/ Disposal - Deluxe GAGGENAU APPLIANCES / Include Glass Cook-Top, Grill Cook Top, Steamer, Double-Oven & Sub-Zero Frig – All Large Bedrooms w/ Huge Walk-In Closets – Master Suite 28X19 w/ His and Hers Baths – Media Room can be 5th Bedroom - King-Size Garage 62X33 & 12' Ceilings - Ideal for Multiple Cars - Covered Parking for 45' Motor Coach or Boat - Made for a Woman but Built for a Man. NO HOA FEES!!! - Fish from your back-yard canal, tarpon, bass and more - HOME is Currently used as a 3 Bedrooms PLUS Office PLUS Large Media Room - Very Flexible Floor Plan - A Must see to Appreciate.
Location
State FL
County Broward County
Community Majestic Grove
Area Davie (3780-3790;3880)
Rooms
Bedroom Description At Least 1 Bedroom Ground Level,Sitting Area - Master Bedroom
Other Rooms Attic, Great Room, Utility Room/Laundry, Workshop
Dining Room Snack Bar/Counter
Interior
Interior Features First Floor Entry, Built-Ins, Foyer Entry, Handicap Accessible, Laundry Tub, Pantry, Walk-In Closets
Heating Central Heat, Electric Heat
Cooling Ceiling Fans, Central Cooling, Electric Cooling
Flooring Carpeted Floors, Tile Floors
Equipment Automatic Garage Door Opener, Dishwasher, Disposal, Dryer, Electric Water Heater, Microwave, Electric Range, Refrigerator, Smoke Detector
Furnishings Unfurnished
Exterior
Exterior Feature Fence, Exterior Lighting
Parking Features Attached
Garage Spaces 6.0
Pool Below Ground Pool, Screened
Waterfront Description Canal Front
Water Access Y
Water Access Desc None
View Garden View
Roof Type Flat Tile Roof
Private Pool No
Building
Lot Description 1 To Less Than 2 Acre Lot, Corner Lot
Foundation Cbs Construction
Sewer Septic Tank
Water Well Water
Construction Status Resale
Schools
Elementary Schools Silver Ridge
Middle Schools Indian Ridge
High Schools Western
Others
Pets Allowed Yes
Senior Community No HOPA
Restrictions Ok To Lease
Acceptable Financing Cash, Conventional
Membership Fee Required No
Listing Terms Cash, Conventional
Special Listing Condition As Is
Pets Allowed No Restrictions
Read Less
Want to know what your home might be worth? Contact us for a FREE valuation!

Our team is ready to help you sell your home for the highest possible price ASAP

Bought with Sovereign Real Estate Group





