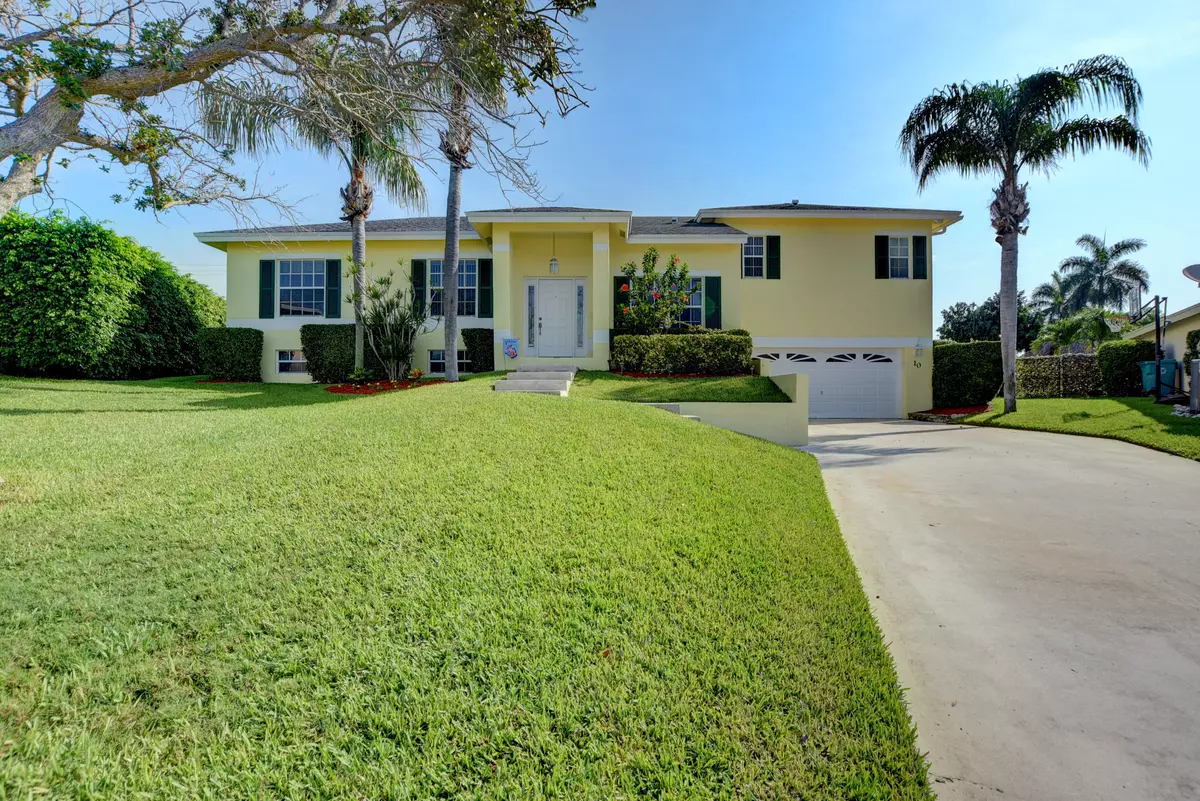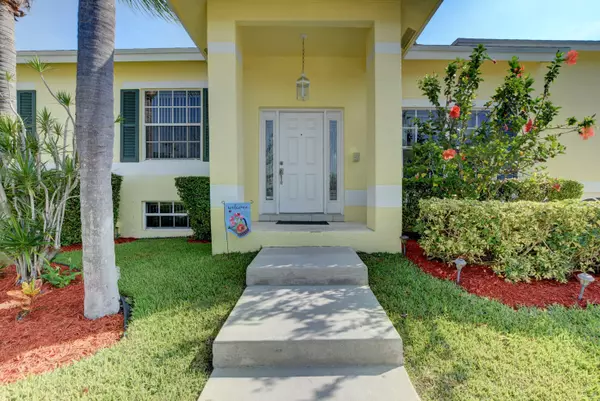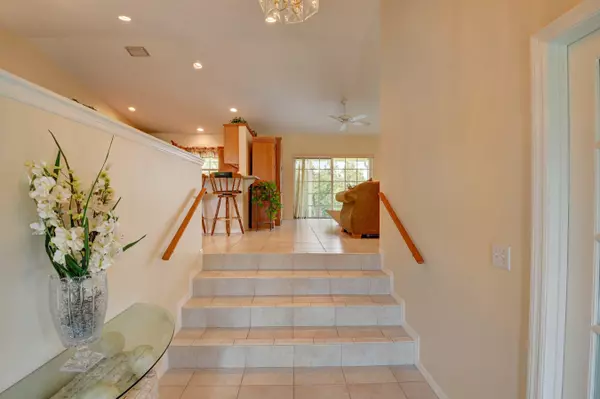Bought with Keller Williams Realty CS
$470,000
$485,000
3.1%For more information regarding the value of a property, please contact us for a free consultation.
10 Redwood CT Boynton Beach, FL 33426
3 Beds
3 Baths
3,079 SqFt
Key Details
Sold Price $470,000
Property Type Single Family Home
Sub Type Single Family Detached
Listing Status Sold
Purchase Type For Sale
Square Footage 3,079 sqft
Price per Sqft $152
Subdivision Cedar Ridge
MLS Listing ID RX-10531376
Sold Date 07/18/19
Style Multi-Level
Bedrooms 3
Full Baths 3
Construction Status Resale
HOA Fees $95/mo
HOA Y/N Yes
Year Built 1996
Annual Tax Amount $3,480
Tax Year 2018
Property Description
Unique opportunity to own in this ''High Ridge'' Road, low HOA, gated community of Cedar Ridge! Enjoy natural rolling hills in this exquisite 3 bed, 3 bath, 2 car garage home, the den/office could be a 4th bedroom. Multi-level home w/ upgraded granite kitchen, natural gas, dual zoned A/C, beautiful wood & tile flooring, whole house vacuum system & laundry room. Located in one of the only communities in the County built on an elevation that is high enough for a true basement. The fully finished basement is complete with a wet bar, full bath & a Hurricane Safe Room! The large yard with pool, hot tub, peach & avocado trees is great for entertaining. Conveniently located with easy access to 95 & walking distance to 2 great schools. First SFH on the market in the community in almost 3 years!
Location
State FL
County Palm Beach
Area 4410
Zoning PUD
Rooms
Other Rooms Convertible Bedroom, Den/Office, Family, Great, Laundry-Inside, Laundry-Util/Closet, Media
Master Bath Dual Sinks, Separate Shower, Separate Tub
Interior
Interior Features Bar, Ctdrl/Vault Ceilings, Split Bedroom, Volume Ceiling, Wet Bar
Heating Central
Cooling Central
Flooring Carpet, Ceramic Tile, Laminate
Furnishings Unfurnished
Exterior
Exterior Feature Auto Sprinkler, Built-in Grill, Covered Patio, Fence, Open Patio
Parking Features Driveway, Garage - Attached
Garage Spaces 2.0
Pool Inground
Community Features Sold As-Is
Utilities Available Cable, Electric, Gas Natural, Public Sewer, Public Water
Amenities Available Bike - Jog, Clubhouse, Community Room, Pool, Sidewalks, Street Lights
Waterfront Description None
View Garden, Pool
Roof Type Comp Shingle
Present Use Sold As-Is
Exposure South
Private Pool Yes
Building
Lot Description 1/4 to 1/2 Acre, Cul-De-Sac, Interior Lot, Paved Road, Sidewalks
Story 2.00
Foundation CBS
Construction Status Resale
Others
Pets Allowed Yes
HOA Fee Include Common Areas,Reserve Funds,Security
Senior Community No Hopa
Restrictions No Lease 1st Year
Security Features Gate - Unmanned
Acceptable Financing Cash, Conventional, FHA, VA
Horse Property No
Membership Fee Required No
Listing Terms Cash, Conventional, FHA, VA
Financing Cash,Conventional,FHA,VA
Pets Allowed No Restrictions
Read Less
Want to know what your home might be worth? Contact us for a FREE valuation!

Our team is ready to help you sell your home for the highest possible price ASAP





