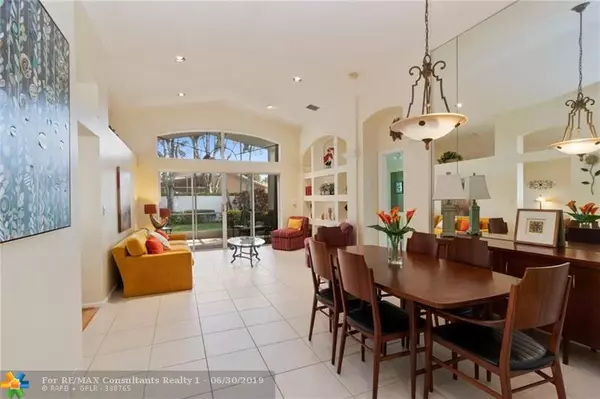$234,000
$266,000
12.0%For more information regarding the value of a property, please contact us for a free consultation.
9762 Arbor View Drive South Boynton Beach, FL 33437
3 Beds
2 Baths
1,722 SqFt
Key Details
Sold Price $234,000
Property Type Single Family Home
Sub Type Single
Listing Status Sold
Purchase Type For Sale
Square Footage 1,722 sqft
Price per Sqft $135
Subdivision Palm Isles West
MLS Listing ID F10183098
Sold Date 08/05/19
Style No Pool/No Water
Bedrooms 3
Full Baths 2
Construction Status Resale
HOA Fees $443/mo
HOA Y/N Yes
Year Built 1996
Annual Tax Amount $3,803
Tax Year 2018
Lot Size 6,050 Sqft
Property Description
Wow, this 3 bedroom 2 bath beautiful home in Palm Isles West was the model for the community and features an updated kitchen with granite countertops, newer stainless steel appliances, built-ins in the living room, dining room & family room, vaulted ceilings with knock down, no popcorn here! New A/C unit inside and out (2018). Third bedroom is a den with double doors. Huge screened and covered porch. Laundry room has a separate tub too. Accordion Hurricane shutters. The community has a very active adult clubhouse with a cafe for breakfast and lunch, indoor and outdoor pools, theater, fitness rooms and art classes and many other activities. The subdivisions are all gated. This is the place to be! Roof is original, seller is willing to offer a generous concession towards replacement.
Location
State FL
County Palm Beach County
Community Palm Isles West
Area Palm Beach 4590; 4600; 4610; 4620
Zoning RTU
Rooms
Bedroom Description At Least 1 Bedroom Ground Level,Entry Level
Other Rooms Den/Library/Office, Family Room, Utility Room/Laundry
Dining Room Eat-In Kitchen, Formal Dining
Interior
Interior Features Built-Ins, Foyer Entry, Laundry Tub, Pantry, Roman Tub, Split Bedroom, Walk-In Closets
Heating Central Heat, Electric Heat
Cooling Central Cooling, Electric Cooling, Paddle Fans
Flooring Carpeted Floors, Laminate, Tile Floors
Equipment Automatic Garage Door Opener, Dishwasher, Disposal, Dryer, Electric Range, Electric Water Heater, Icemaker, Intercom, Microwave, Refrigerator, Smoke Detector, Washer
Furnishings Partially Furnished
Exterior
Exterior Feature Patio, Storm/Security Shutters
Parking Features Attached
Garage Spaces 2.0
Water Access N
View Garden View
Roof Type Barrel Roof,Concrete Roof
Private Pool No
Building
Lot Description Less Than 1/4 Acre Lot, Zero Lot Line Lot
Foundation Cbs Construction
Sewer Municipal Sewer
Water Lake Worth Drain
Construction Status Resale
Others
Pets Allowed Yes
HOA Fee Include 443
Senior Community Verified
Restrictions Assoc Approval Required,Ok To Lease,Ok To Lease With Res
Acceptable Financing Cash, Conventional, FHA
Membership Fee Required No
Listing Terms Cash, Conventional, FHA
Special Listing Condition As Is
Pets Allowed Restrictions Or Possible Restrictions
Read Less
Want to know what your home might be worth? Contact us for a FREE valuation!

Our team is ready to help you sell your home for the highest possible price ASAP

Bought with Treu Group Real Estate





