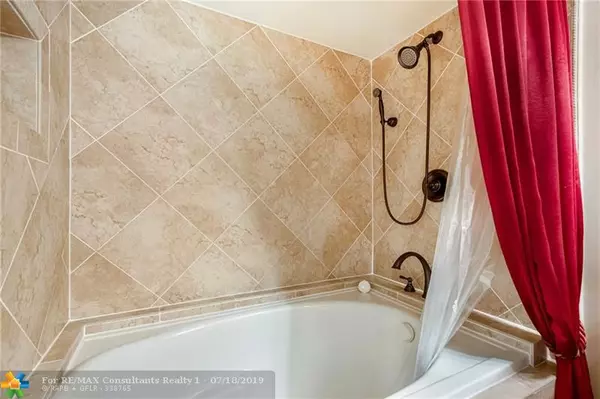$275,444
$275,444
For more information regarding the value of a property, please contact us for a free consultation.
11922 SW 9th Mnr #11922 Davie, FL 33325
3 Beds
2.5 Baths
1,654 SqFt
Key Details
Sold Price $275,444
Property Type Townhouse
Sub Type Townhouse
Listing Status Sold
Purchase Type For Sale
Square Footage 1,654 sqft
Price per Sqft $166
Subdivision Village At Lake Pine
MLS Listing ID F10185743
Sold Date 08/26/19
Style Townhouse Fee Simple
Bedrooms 3
Full Baths 2
Half Baths 1
Construction Status Resale
HOA Fees $274/mo
HOA Y/N Yes
Year Built 1983
Annual Tax Amount $1,767
Tax Year 2018
Property Description
Are you looking for an affordable home in a great area that doesn't need work and is priced right? Come see this renovated townhome in desirable Village of Lake Pine! Enjoy cooking meals for your family & friends in your updated kitchen open to dining area. Entire home freshly painted, new carpet on stairway, tile downstairs, laminate floors in bedrooms upstairs. Master bath has dual sinks, soaking tub, & custom closets! Whirlpool washer/dryer. AC replaced 2012 & new roof. Private courtyard with shed for storage. Have peace of mind during storm season with hurricane shutters. Low HOA fee includes large lake, BBQ area, clubhouse, basketball, tennis & racquetball courts, pool & more! Rentals allowed after two years! This home will sell fast so make an appt today!
Location
State FL
County Broward County
Community Village At Lake Pine
Area Davie (3780-3790;3880)
Building/Complex Name Village at Lake Pine
Rooms
Bedroom Description Master Bedroom Upstairs
Dining Room Dining/Living Room, Snack Bar/Counter
Interior
Interior Features Roman Tub, Walk-In Closets
Heating Central Heat
Cooling Central Cooling
Flooring Carpeted Floors, Laminate, Tile Floors
Equipment Dishwasher, Dryer, Electric Range, Electric Water Heater, Microwave, Refrigerator, Washer
Furnishings Unfurnished
Exterior
Exterior Feature Courtyard, Open Balcony, Shed, Storm/Security Shutters
Amenities Available Basketball Courts, Bbq/Picnic Area, Child Play Area, Clubhouse-Clubroom, Community Room, Kitchen Facilities, Pool, Tennis
Water Access N
Private Pool No
Building
Unit Features Other View
Foundation Cbs Construction
Unit Floor 1
Construction Status Resale
Schools
Elementary Schools Fox Trail
Middle Schools Indian Ridge
High Schools Western
Others
Pets Allowed Yes
HOA Fee Include 274
Senior Community No HOPA
Restrictions No Lease First 2 Years,Renting Limited
Security Features Other Security
Acceptable Financing Conventional, FHA, VA
Membership Fee Required No
Listing Terms Conventional, FHA, VA
Special Listing Condition As Is
Pets Allowed More Than 20 Lbs
Read Less
Want to know what your home might be worth? Contact us for a FREE valuation!

Our team is ready to help you sell your home for the highest possible price ASAP

Bought with Reaction Realty Group, Inc.





