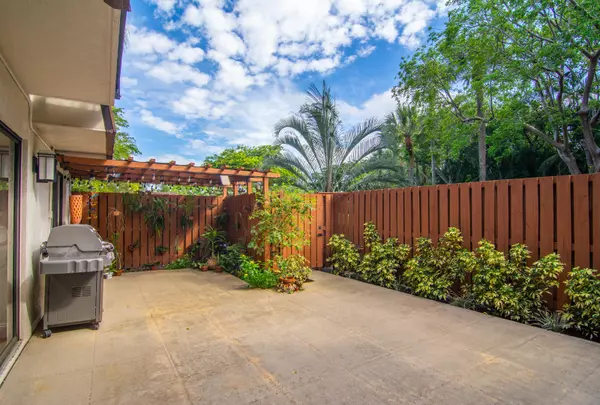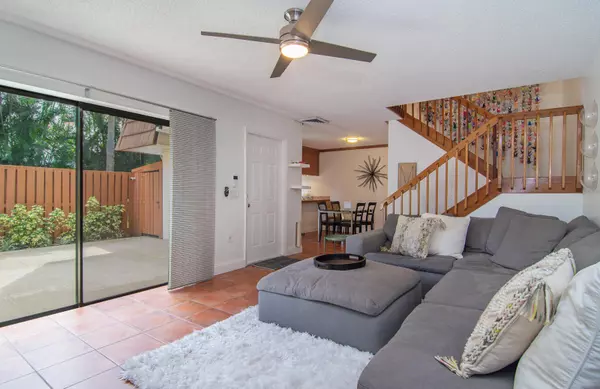Bought with The Real Estate Shoppe
$268,000
$273,500
2.0%For more information regarding the value of a property, please contact us for a free consultation.
9158 B SW 23rd ST Davie, FL 33324
3 Beds
2.1 Baths
1,488 SqFt
Key Details
Sold Price $268,000
Property Type Townhouse
Sub Type Townhouse
Listing Status Sold
Purchase Type For Sale
Square Footage 1,488 sqft
Price per Sqft $180
Subdivision Ridgewood
MLS Listing ID RX-10556023
Sold Date 09/13/19
Style Courtyard,Townhouse
Bedrooms 3
Full Baths 2
Half Baths 1
Construction Status Resale
Membership Fee $150
HOA Fees $311/mo
HOA Y/N Yes
Year Built 1982
Annual Tax Amount $2,541
Tax Year 2018
Lot Size 1,462 Sqft
Property Description
Welcome home! This townhouse with a private courtyard and pergola has stunning garden views. Floor plan features 3 bedrooms and 2 1/2 baths. Wood flooring and tile throughout home. Kitchen has renovated cabinets and stainless-steel appliances. Open dining and living area is perfect for entertaining. Full size washer/dryer. Extra storage under staircase. Spacious master bedroom has a large walk-in closet and ensuite bathroom. Home also features private balconies in both upstairs bedrooms with lovely views. Insteon home automation, ring, nest and UniFi security cameras included with sale. This home is ideally positioned to enjoy raising a family in Davie, with highly rated K-12 schools and universities only a few minutes away. Truly private comfortable living in Ridgewood at Pine Island Ridge.
Location
State FL
County Broward
Area 3880
Zoning 3880
Rooms
Other Rooms Laundry-Inside
Master Bath Dual Sinks, Mstr Bdrm - Upstairs
Interior
Interior Features Entry Lvl Lvng Area, Walk-in Closet
Heating Central
Cooling Ceiling Fan, Central
Flooring Tile, Wood Floor
Furnishings Unfurnished
Exterior
Exterior Feature Fence, Open Balcony, Open Patio
Parking Features 2+ Spaces, Guest
Utilities Available Cable, Electric, Public Sewer, Public Water
Amenities Available Basketball, Cafe/Restaurant, Clubhouse, Fitness Center, Pool, Sidewalks, Tennis
Waterfront Description None
View Garden
Exposure Southeast
Private Pool No
Building
Story 2.00
Foundation CBS, Frame, Stucco
Construction Status Resale
Schools
Elementary Schools Fox Trail Elementary School
Middle Schools Indian Ridge Middle School
High Schools Western High School
Others
Pets Allowed Yes
HOA Fee Include Cable,Common Areas,Insurance-Other,Lawn Care,Other,Recrtnal Facility,Trash Removal
Senior Community No Hopa
Restrictions Lease OK w/Restrict,No Truck/RV
Security Features Security Sys-Owned
Acceptable Financing Cash, Conventional
Horse Property No
Membership Fee Required Yes
Listing Terms Cash, Conventional
Financing Cash,Conventional
Pets Allowed < 20 lb Pet
Read Less
Want to know what your home might be worth? Contact us for a FREE valuation!

Our team is ready to help you sell your home for the highest possible price ASAP





