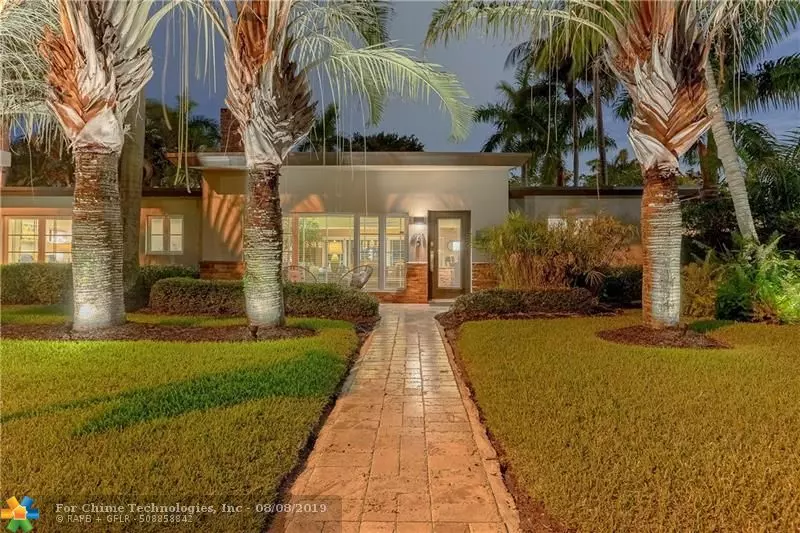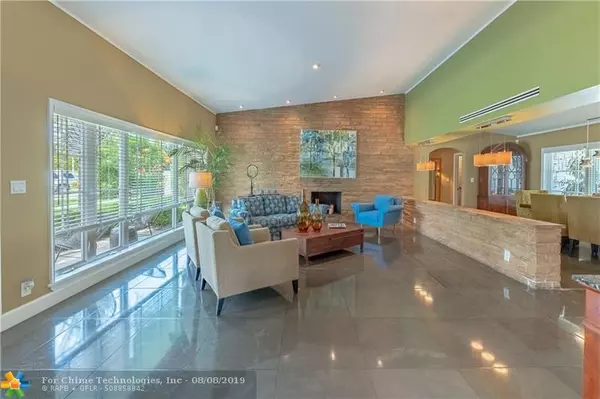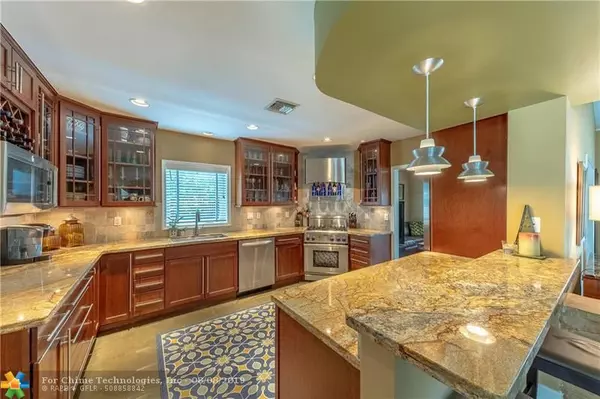$910,000
$974,000
6.6%For more information regarding the value of a property, please contact us for a free consultation.
1928 NE 7th Ct Fort Lauderdale, FL 33304
3 Beds
3 Baths
2,100 SqFt
Key Details
Sold Price $910,000
Property Type Single Family Home
Sub Type Single
Listing Status Sold
Purchase Type For Sale
Square Footage 2,100 sqft
Price per Sqft $433
Subdivision Victoria Park
MLS Listing ID F10179534
Sold Date 10/07/19
Style Pool Only
Bedrooms 3
Full Baths 3
Construction Status Resale
HOA Y/N No
Year Built 1951
Annual Tax Amount $6,362
Tax Year 2018
Lot Size 10,000 Sqft
Property Description
A beautifully modernized Victoria Park Mid-Century is a sterling representation from the Atomic period. This three bedroom, three bath home with a Den boasts an iconic stacked Sandstone wall and room divider, wood burning fireplace, soaring vaulted ceilings, polished slate flooring and sloping roof lines. Features include impact windows and doors, whole house generator, over-sized single bay garage with storage loft and Chef's kitchen with premium stainless appliances including a Thermador gas range, hardwood cabinetry and granite tops. A spacious Breakfast bar separates the kitchen from the dining room. The very private fenced yard is surrounded by spectacular architectural gardens with marble pavered terrace, thoughtful dining loggia overlook a sparkling pool.
Location
State FL
County Broward County
Community Mid Century Modern
Area Ft Ldale Ne (3240-3270;3350-3380;3440-3450;3700)
Zoning RS-8
Rooms
Bedroom Description Entry Level,Master Bedroom Ground Level
Other Rooms Den/Library/Office, Utility Room/Laundry
Dining Room Formal Dining, Snack Bar/Counter
Interior
Interior Features Closet Cabinetry, Fireplace, French Doors, Pantry, Split Bedroom, Vaulted Ceilings, Walk-In Closets
Heating Central Heat, Zoned Heat
Cooling Ceiling Fans, Central Cooling, Zoned Cooling
Flooring Other Floors, Slate Floors
Equipment Automatic Garage Door Opener, Bottled Gas, Dishwasher, Disposal, Dryer, Gas Range, Microwave, Other Equipment/Appliances, Refrigerator, Washer
Exterior
Exterior Feature Exterior Lighting, Fence, High Impact Doors, Open Porch, Patio
Parking Features Attached
Garage Spaces 1.0
Pool Below Ground Pool
Water Access N
View Garden View, Pool Area View
Roof Type Built-Up Roof
Private Pool No
Building
Lot Description East Of Us 1
Foundation Cbs Construction, Other Construction
Sewer Municipal Sewer
Water Municipal Water
Construction Status Resale
Others
Pets Allowed Yes
Senior Community No HOPA
Restrictions No Restrictions
Acceptable Financing Cash, Conventional
Membership Fee Required No
Listing Terms Cash, Conventional
Pets Allowed No Restrictions
Read Less
Want to know what your home might be worth? Contact us for a FREE valuation!

Our team is ready to help you sell your home for the highest possible price ASAP

Bought with RPE Realty





