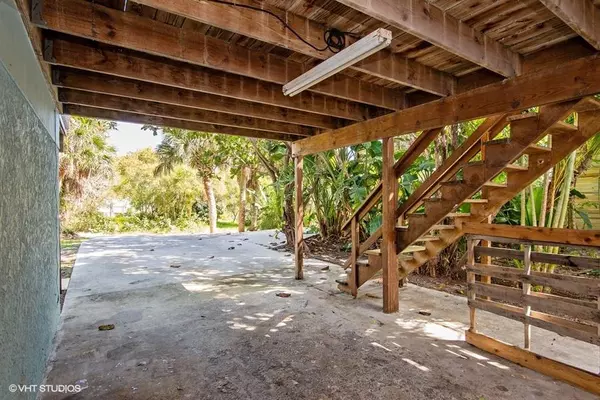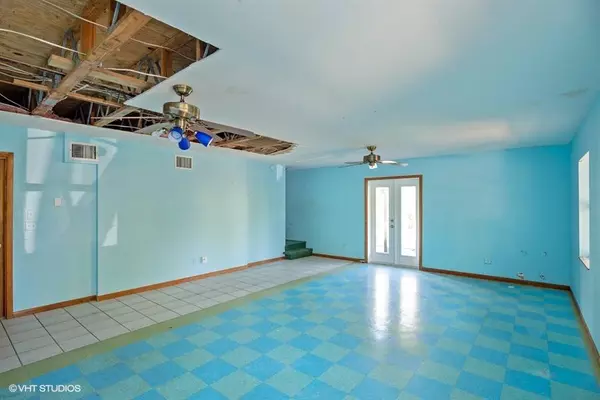Bought with EXP Realty LLC
$260,000
$270,000
3.7%For more information regarding the value of a property, please contact us for a free consultation.
3896 NE Cheri DR Jensen Beach, FL 34957
3 Beds
2.1 Baths
2,308 SqFt
Key Details
Sold Price $260,000
Property Type Single Family Home
Sub Type Single Family Detached
Listing Status Sold
Purchase Type For Sale
Square Footage 2,308 sqft
Price per Sqft $112
Subdivision Gaines Estates
MLS Listing ID RX-10538659
Sold Date 11/18/19
Style Multi-Level,Traditional
Bedrooms 3
Full Baths 2
Half Baths 1
Construction Status Resale
HOA Y/N No
Year Built 1987
Annual Tax Amount $6,905
Tax Year 2019
Lot Size 0.331 Acres
Property Description
Location, Location. Great opportunity to own this 0.33 acres lot and pool home in the Skyline park neighborhood in the Jensen Beach. Great potential for this 2 story home offering formal large living room, open kitchen to dining area, large family room, den/office, good size bedrooms, screen covered patio and in-ground pool. Wood deck around front and side of house. Large pool deck and concrete in-ground pool. Oversized 0.33 acres land large enough to potential building extension. Location close to schools, shopping and banks. Minutes away to blue water and white sand beaches. Don't let this get away! This is a Fannie Mae property. All information in the MLS, sizes and SQFT are approx.
Location
State FL
County Martin
Area 3 - Jensen Beach/Stuart - North Of Roosevelt Br
Zoning Residential
Rooms
Other Rooms Den/Office, Family, Great, Laundry-Inside
Master Bath Combo Tub/Shower, Mstr Bdrm - Ground
Interior
Interior Features Ctdrl/Vault Ceilings, Entry Lvl Lvng Area, French Door, Roman Tub, Split Bedroom, Upstairs Living Area, Walk-in Closet
Heating Central, Electric
Cooling Central, Electric
Flooring Carpet, Ceramic Tile, Laminate, Wood Floor
Furnishings Unfurnished
Exterior
Exterior Feature Covered Patio, Fence, Open Porch, Screened Patio, Shed, Wrap Porch
Parking Features 2+ Spaces, Carport - Attached, Driveway
Pool Concrete, Inground
Community Features Bank Owned, Corporate Owned, Institution Owned, Sold As-Is
Utilities Available Septic, Well Water
Amenities Available None
Waterfront Description None
Roof Type Metal
Present Use Bank Owned,Corporate Owned,Institution Owned,Sold As-Is
Exposure East
Private Pool Yes
Building
Lot Description 1/4 to 1/2 Acre, Cul-De-Sac, Paved Road, Private Road, Public Road
Story 2.00
Foundation CBS, Concrete, Frame
Construction Status Resale
Others
Pets Allowed Yes
Senior Community No Hopa
Restrictions None
Acceptable Financing Cash, FHA203K
Horse Property No
Membership Fee Required No
Listing Terms Cash, FHA203K
Financing Cash,FHA203K
Pets Allowed No Restrictions
Read Less
Want to know what your home might be worth? Contact us for a FREE valuation!

Our team is ready to help you sell your home for the highest possible price ASAP





