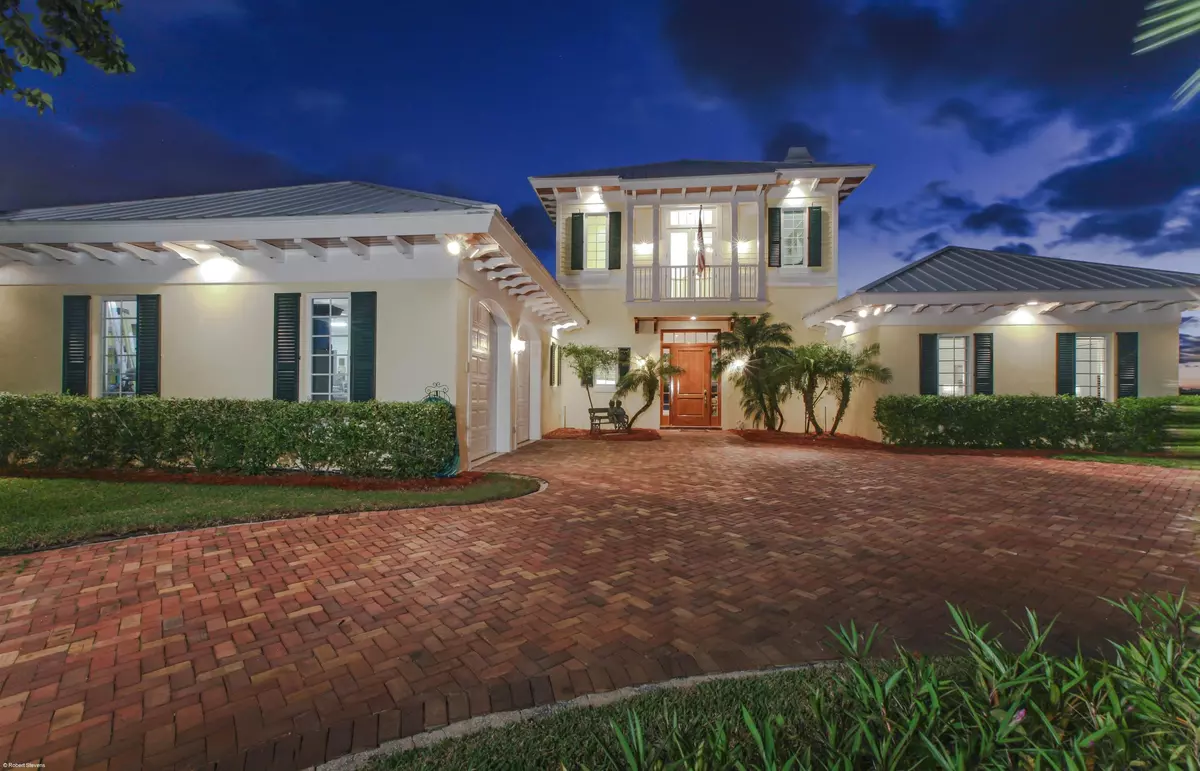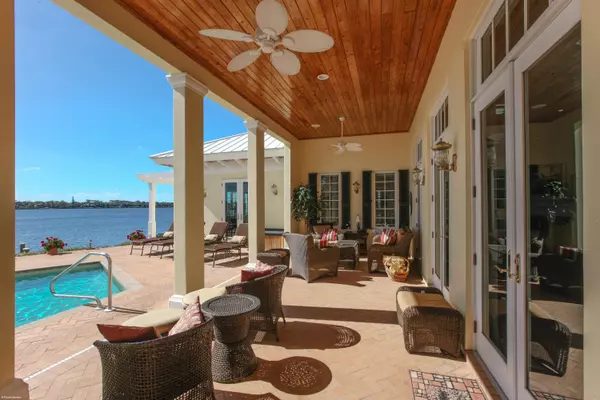Bought with Palm Beach Coastal Realty LLC
$2,180,000
$2,550,000
14.5%For more information regarding the value of a property, please contact us for a free consultation.
227 River DR Tequesta, FL 33469
5 Beds
5.1 Baths
4,354 SqFt
Key Details
Sold Price $2,180,000
Property Type Single Family Home
Sub Type Single Family Detached
Listing Status Sold
Purchase Type For Sale
Square Footage 4,354 sqft
Price per Sqft $500
Subdivision Tequesta Country Club
MLS Listing ID RX-10018774
Sold Date 10/02/14
Style Key West
Bedrooms 5
Full Baths 5
Half Baths 1
HOA Y/N No
Year Built 2003
Annual Tax Amount $24,099
Tax Year 2013
Property Description
Gorgeous 2003 Anglo-Caribbean riverfront home on one of the highest and widest sections of the Loxahatchee River with spectacular panoramic views! Ideal for boaters with easy ocean access and newer dock and sea wall, exceptional location on both land and sea, in the highly desirable stretch of river within Tequesta Country Club and the A+ rated Palm Beach County schools. 5 bedrooms with 5 ensuite baths plus powder room, all impact windows and doors, wide-plank pine flooring throughout, high ceilings and custom millwork moldings in every room, 2 fireplaces, wet bar, and numerous upgrades. Open chef's kitchen includes white glass-front cabinetry to ceiling, marble and mahogany countertops, Thermador double convection ovens and 6 burner gas cooktop, Subzero refrigerator, double dishwasher
Location
State FL
County Palm Beach
Community Tequesta Country Club
Area 5060
Zoning R1A
Rooms
Other Rooms Cabana Bath, Family, Great, Laundry-Util/Closet
Master Bath Dual Sinks, Separate Shower, Whirlpool Spa
Interior
Interior Features Bar, Built-in Shelves, Closet Cabinets, Cook Island, Ctdrl/Vault Ceilings, Fireplace(s), Foyer, French Door, Pantry, Roman Tub, Split Bedroom, Volume Ceiling
Heating Central, Electric
Cooling Central
Flooring Ceramic Tile, Wood Floor
Furnishings Unfurnished
Exterior
Exterior Feature Auto Sprinkler, Built-in Grill, Covered Patio, Fence, Open Patio
Garage Spaces 2.5
Pool Salt Chlorination, Spa
Utilities Available Cable, Gas Bottle, Public Sewer, Public Water
Amenities Available Golf Course, Putting Green
Waterfront Description River
Water Access Desc Lift,Private Dock,Up to 20 Ft Boat,Up to 30 Ft Boat,Up to 40 Ft Boat
View River
Roof Type Metal
Exposure NE
Private Pool Yes
Building
Lot Description 1/4 to 1/2 Acre, Public Road
Story 2.00
Foundation CBS, Frame
Schools
Elementary Schools Limestone Creek Elementary School
Middle Schools Jupiter Middle School
High Schools Jupiter High School
Others
Pets Allowed Yes
Senior Community No Hopa
Restrictions Other
Acceptable Financing Cash, Conventional
Horse Property No
Membership Fee Required No
Listing Terms Cash, Conventional
Financing Cash,Conventional
Read Less
Want to know what your home might be worth? Contact us for a FREE valuation!

Our team is ready to help you sell your home for the highest possible price ASAP





