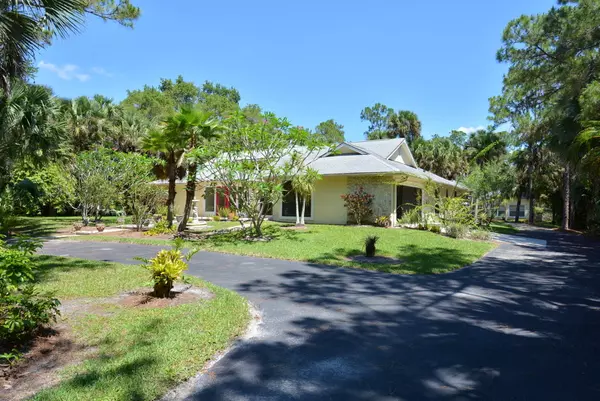Bought with Paradise Real Estate International
$475,000
$495,000
4.0%For more information regarding the value of a property, please contact us for a free consultation.
9177 N 166th WAY Jupiter, FL 33478
3 Beds
3 Baths
3,744 SqFt
Key Details
Sold Price $475,000
Property Type Single Family Home
Sub Type Single Family Detached
Listing Status Sold
Purchase Type For Sale
Square Footage 3,744 sqft
Price per Sqft $126
Subdivision Jupiter Farms
MLS Listing ID RX-10133600
Sold Date 07/15/15
Bedrooms 3
Full Baths 3
HOA Y/N No
Year Built 1988
Annual Tax Amount $7,464
Tax Year 2014
Lot Size 1.250 Acres
Property Description
Serenity now! This Jupiter Farms home on a beautiful 1.26 acre lot covered with flowering trees, mature oaks and a picturesque Koi pond. This home is designed for entertaining or for a large family. Open space is a premium so everyone can be together. 4 bedrooms and 3 full baths highlight the home. There's a large open kitchen because we all know, everyone ends up there talking! Oversized shower in the master with a rain head, wand and conventional shower so you have all of the options. Large screened patio with hot tub is located right off of the main family room. Air conditioned, CBS, 4 car, separate garage was built in 2002. This was designed so that part or all of the building could be converted to a guest house. Currently it is set up as a wood shop in 1 bay and 3 car garage parking.
Location
State FL
County Palm Beach
Community Jupiter Farms
Area 5040
Zoning AR
Rooms
Other Rooms Family, Cabana Bath, Cottage, Laundry-Util/Closet, Great
Master Bath Separate Shower, Mstr Bdrm - Ground, Bidet, Dual Sinks, Separate Tub
Interior
Interior Features Wet Bar, Decorative Fireplace, Laundry Tub, Built-in Shelves, Walk-in Closet, Foyer, Fireplace(s), Split Bedroom, Ctdrl/Vault Ceilings
Heating Central, Electric
Cooling Zoned, Central, Paddle Fans
Flooring Wood Floor, Tile, Laminate
Furnishings Partially Furnished
Exterior
Exterior Feature Fence, Open Patio, Room for Pool, Extra Building, Zoned Sprinkler, Well Sprinkler, Auto Sprinkler, Screened Patio
Parking Features Garage - Attached, Driveway, 2+ Spaces, Garage - Building, Garage - Detached
Garage Spaces 6.0
Utilities Available Electric, Septic, Cable, Well Water
Amenities Available Bike - Jog, Horses Permitted, Horse Trails
Waterfront Description None
Roof Type Comp Shingle
Exposure Northwest
Private Pool No
Building
Lot Description 1 to < 2 Acres
Story 1.00
Foundation CBS, Stucco, Block, Frame
Unit Floor 1
Schools
High Schools Jupiter High School
Others
Pets Allowed Yes
Senior Community No Hopa
Restrictions None
Security Features Motion Detector,TV Camera,Security Sys-Owned,Burglar Alarm
Acceptable Financing Cash, FHA, Conventional
Horse Property No
Membership Fee Required No
Listing Terms Cash, FHA, Conventional
Financing Cash,FHA,Conventional
Read Less
Want to know what your home might be worth? Contact us for a FREE valuation!

Our team is ready to help you sell your home for the highest possible price ASAP





