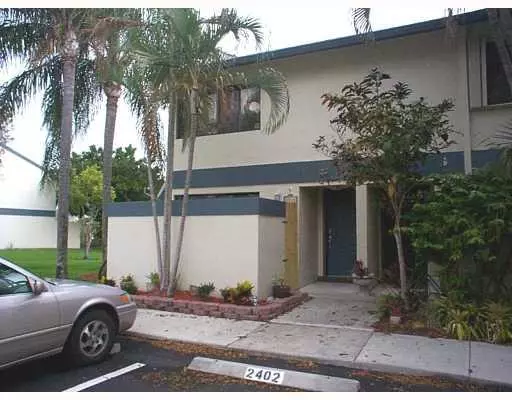Bought with Keller Williams Realty SW
$222,000
$229,900
3.4%For more information regarding the value of a property, please contact us for a free consultation.
7065 SW 42nd CT 7045 Davie, FL 33314
3 Beds
2.1 Baths
1,328 SqFt
Key Details
Sold Price $222,000
Property Type Townhouse
Sub Type Townhouse
Listing Status Sold
Purchase Type For Sale
Square Footage 1,328 sqft
Price per Sqft $167
Subdivision Glen Eden At Davie
MLS Listing ID RX-10376427
Sold Date 12/12/17
Style Multi-Level,Townhouse
Bedrooms 3
Full Baths 2
Half Baths 1
Construction Status Resale
HOA Fees $260/mo
HOA Y/N Yes
Min Days of Lease 365
Leases Per Year 1
Year Built 1991
Annual Tax Amount $3,062
Tax Year 2016
Lot Size 815 Sqft
Property Description
Beautiful, Extra-Large, 3 Bedroom Townhome in a Terrific Neighborhood, Corner Unit, Large Grassy Area in Back Yard with Lush Landscaping, Entire Townhome Features Pergo Floors, HOA Fee Includes Hazard Insurance!, Vaulted Ceilings, Impeccable Condition, Regular Sale, 2-Story Screen Enclosure over Patio, Coommunity Pool Closeby, Colleges and Shopping very Close, Nice Play Area for Kids, Quiet Street and Awesome Neighborhood, Move-In Condition, 3 Bedrooms & 2 1/2 Bathrooms, Call Listing Agt,Easy to Show
Location
State FL
County Broward
Area 3780
Zoning residential
Rooms
Other Rooms Family, Great
Master Bath Mstr Bdrm - Upstairs
Interior
Interior Features Ctdrl/Vault Ceilings, Volume Ceiling, Walk-in Closet, Foyer
Heating Central, Electric
Cooling Electric, Central, Ceiling Fan
Flooring Wood Floor, Laminate
Furnishings Unfurnished
Exterior
Exterior Feature Covered Patio, Auto Sprinkler, Screened Patio
Parking Features 2+ Spaces
Utilities Available Electric, Public Sewer, Cable, Public Water
Amenities Available Pool
Waterfront Description None
View Garden
Roof Type Comp Shingle
Exposure South
Private Pool No
Building
Lot Description < 1/4 Acre, Sidewalks, Corner Lot
Story 2.00
Unit Features Corner
Foundation CBS, Concrete, Block
Construction Status Resale
Schools
Elementary Schools Davie Elementary School
Middle Schools Driftwood Middle School
High Schools Hollywood Hills High School
Others
Pets Allowed Yes
HOA Fee Include Common Areas,Insurance-Bldg,Roof Maintenance,Pool Service,Lawn Care,Maintenance-Exterior
Senior Community No Hopa
Restrictions Buyer Approval,Lease OK
Acceptable Financing Cash, VA, FHA, Conventional
Horse Property No
Membership Fee Required No
Listing Terms Cash, VA, FHA, Conventional
Financing Cash,VA,FHA,Conventional
Pets Allowed 50+ lb Pet
Read Less
Want to know what your home might be worth? Contact us for a FREE valuation!

Our team is ready to help you sell your home for the highest possible price ASAP





