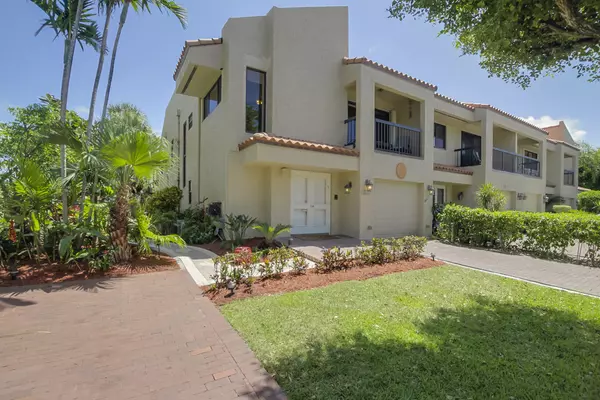Bought with Beachfront Realty Inc
$789,000
$849,000
7.1%For more information regarding the value of a property, please contact us for a free consultation.
1016 Bel Air DR B4 Highland Beach, FL 33487
3 Beds
3.1 Baths
2,550 SqFt
Key Details
Sold Price $789,000
Property Type Townhouse
Sub Type Townhouse
Listing Status Sold
Purchase Type For Sale
Square Footage 2,550 sqft
Price per Sqft $309
Subdivision Yachtsmans Cove Townhouse Condo
MLS Listing ID RX-10180664
Sold Date 03/14/16
Style < 4 Floors,Spanish,Townhouse
Bedrooms 3
Full Baths 3
Half Baths 1
Construction Status Resale
HOA Fees $667/mo
HOA Y/N Yes
Year Built 1984
Annual Tax Amount $6,932
Tax Year 2014
Property Description
Prestigious Highland Beach townhome with fantastic waterviews! Dock your boat at your back door while you relax on your expansive patio watching the boats go by on the intracoastal waterway. Relax by the pool or take a stroll to the beach! Like your own home - offers extensive kitchen with granite countertops, stainless appliances, wood paneled cabinetry, breakfast bar and dining area for entertaining. Huge great room with bar overlooking waterway! This home offers 3 large bedrooms, each with it's private full bath. Laminate throughout second floor. 2nd bedrm has private terrace to enjoy morning coffee or evening relaxation. Master bedroom overlooks waterway with huge walk in closet. Pet friendly. Can rent after purchase one time per year - minimum 3 months. SELLER CAN DO QUICK CLOSE
Location
State FL
County Palm Beach
Community Yachtsmans Cove
Area 4150
Zoning Res
Rooms
Other Rooms Great, Laundry-Inside, Laundry-Util/Closet, Storage
Master Bath Bidet, Combo Tub/Shower, Dual Sinks, Mstr Bdrm - Upstairs, Separate Shower
Interior
Interior Features Bar, Built-in Shelves, Closet Cabinets, Custom Mirror, Dome Kitchen, Entry Lvl Lvng Area, Foyer, Laundry Tub, Pantry, Roman Tub, Sky Light(s), Split Bedroom, Walk-in Closet
Heating Central, Electric
Cooling Ceiling Fan, Central, Electric
Flooring Ceramic Tile, Laminate, Marble
Furnishings Unfurnished
Exterior
Exterior Feature Auto Sprinkler, Awnings, Covered Balcony, Covered Patio, Deck, Fruit Tree(s), Open Balcony, Screen Porch, Screened Patio
Parking Features 2+ Spaces, Drive - Decorative, Driveway, Garage - Attached, Guest
Garage Spaces 1.0
Utilities Available Cable, Public Sewer, Public Water
Amenities Available Beach Access by Easement, Boating, Picnic Area, Pool
Waterfront Description Canal Width 121+,No Fixed Bridges,Ocean Access,Seawall
Water Access Desc Up to 30 Ft Boat
View Canal, Intracoastal
Roof Type Barrel
Exposure North
Private Pool No
Building
Lot Description Corner Lot, Cul-De-Sac
Story 2.00
Unit Features Corner,Multi-Level
Foundation CBS
Unit Floor 1
Construction Status Resale
Schools
Elementary Schools J. C. Mitchell Elementary School
Middle Schools Boca Raton Community Middle School
High Schools Boca Raton Community High School
Others
Pets Allowed Yes
HOA Fee Include Common Areas,Insurance-Bldg,Maintenance-Exterior,Pool Service,Roof Maintenance
Senior Community No Hopa
Restrictions Buyer Approval,Interview Required,Lease OK w/Restrict,Pet Restrictions
Acceptable Financing Cash
Horse Property No
Membership Fee Required No
Listing Terms Cash
Financing Cash
Read Less
Want to know what your home might be worth? Contact us for a FREE valuation!

Our team is ready to help you sell your home for the highest possible price ASAP





