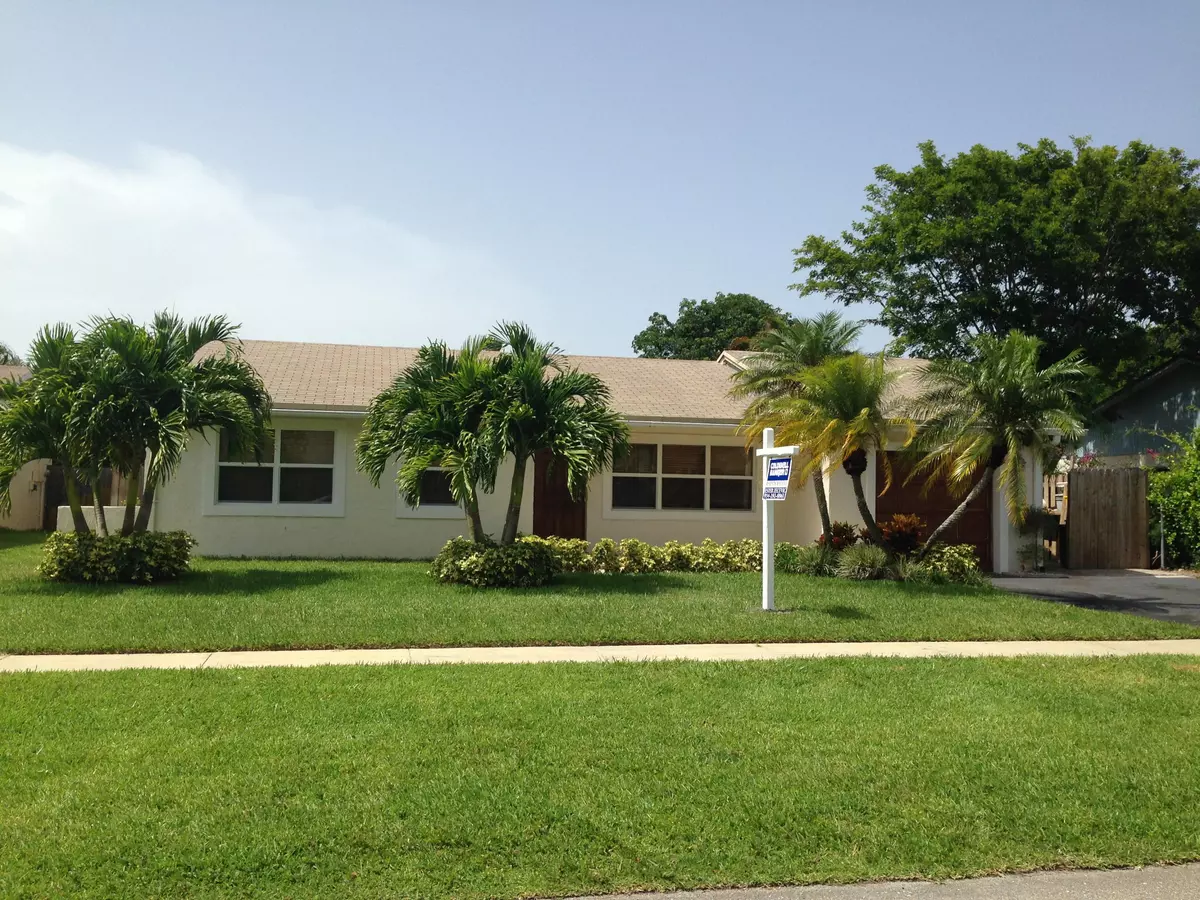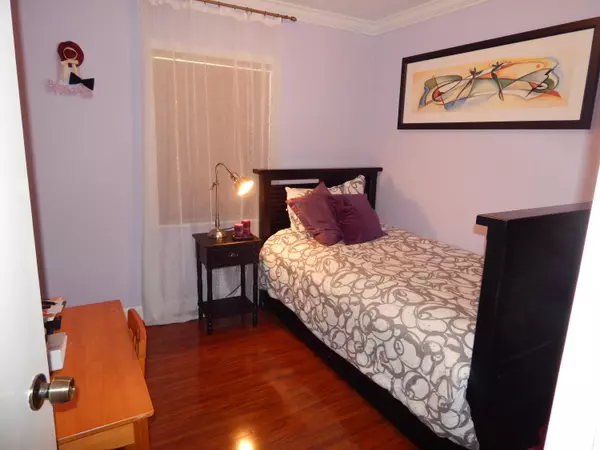Bought with Capital Group Realty of South Florida
$265,100
$265,000
For more information regarding the value of a property, please contact us for a free consultation.
9421 Saddlebrook DR Boca Raton, FL 33496
3 Beds
2 Baths
1,256 SqFt
Key Details
Sold Price $265,100
Property Type Single Family Home
Sub Type Single Family Detached
Listing Status Sold
Purchase Type For Sale
Square Footage 1,256 sqft
Price per Sqft $211
Subdivision Spanish Isles Ii
MLS Listing ID RX-10148271
Sold Date 09/15/15
Style Traditional
Bedrooms 3
Full Baths 2
HOA Fees $30/mo
HOA Y/N Yes
Year Built 1980
Annual Tax Amount $1,713
Tax Year 2014
Lot Size 6,500 Sqft
Property Description
Beautiful updated single family home, 3 bedroom 2 full bath, 1 car garage- with very low HOA ($358.00 yearly), walking distance to elementary school. Separate laundry room.Huge screened patio for entertaining with nice green oversized backyard. Plant your own vegetables and fruits or build your pool. Crown molding, freshly painted, all new impact windows. New master bath with neutral marble floors.All bedroom floors are covered with high quality tick laminate flooring. Clean and neat. A lot of good restaurants and retail stores in the area. Short drive to Boca Town Center Mall. Houses of worship near by. Truly amazing backyard for your family to enjoy Florida outdoor year around.Public golf course is short drive/walk away.As-Is contract and Pre-approval letter or proof of funds a mu
Location
State FL
County Palm Beach
Area 4760
Zoning RM
Rooms
Other Rooms Family, Storage
Master Bath Separate Shower, Mstr Bdrm - Ground
Interior
Interior Features Pantry, Closet Cabinets, French Door, Walk-in Closet
Heating Central, Electric
Cooling Electric, Central
Flooring Marble, Laminate, Tile, Concrete
Furnishings Unfurnished
Exterior
Exterior Feature Fence, Covered Patio, Room for Pool, Auto Sprinkler, Screened Patio, Shed
Parking Features Garage - Attached, Driveway
Garage Spaces 1.0
Community Features Sold As-Is
Utilities Available Electric Service Available, Cable, Water Available, Public Water
Amenities Available Sidewalks, Street Lights
Waterfront Description None
View Garden
Roof Type Comp Shingle
Present Use Sold As-Is
Exposure South
Private Pool No
Building
Lot Description < 1/4 Acre
Story 1.00
Foundation CBS
Unit Floor 1
Schools
Elementary Schools Whispering Pines Elementary School
Middle Schools Omni Middle School
High Schools Olympic Heights Community High
Others
Pets Allowed Yes
HOA Fee Include Other
Senior Community No Hopa
Restrictions Lease OK
Acceptable Financing Cash, FHA, Conventional
Horse Property No
Membership Fee Required No
Listing Terms Cash, FHA, Conventional
Financing Cash,FHA,Conventional
Read Less
Want to know what your home might be worth? Contact us for a FREE valuation!

Our team is ready to help you sell your home for the highest possible price ASAP





