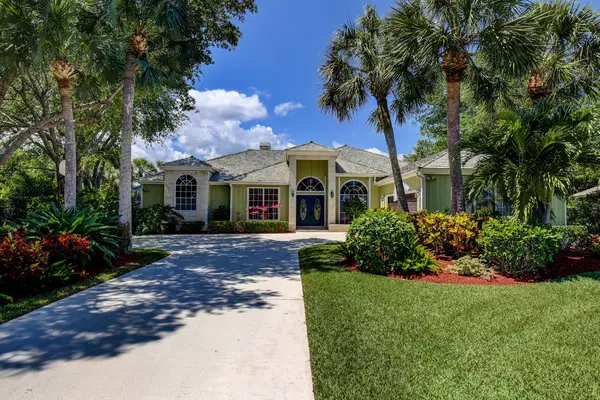Bought with Premier Properties of South Fl
$565,000
$599,000
5.7%For more information regarding the value of a property, please contact us for a free consultation.
18710 SE Lakeside WAY Tequesta, FL 33469
5 Beds
3 Baths
3,186 SqFt
Key Details
Sold Price $565,000
Property Type Single Family Home
Sub Type Single Family Detached
Listing Status Sold
Purchase Type For Sale
Square Footage 3,186 sqft
Price per Sqft $177
Subdivision River Ridge Tequesta
MLS Listing ID RX-10124547
Sold Date 09/24/15
Style Contemporary,Key West,Plantation
Bedrooms 5
Full Baths 3
Construction Status Resale
HOA Fees $250/mo
HOA Y/N Yes
Year Built 1988
Annual Tax Amount $6,062
Tax Year 2014
Lot Size 0.417 Acres
Property Description
Exclusive Tequesta gem in quiet RiverRidge, best kept secret in Tequesta. Gorgeous serene tree-lined, private setting, beautiful mature oak trees surrounding this gated neighborhood on the Loxahatchee River, low HOA & custom homes. One of a kind setting. Home Boasts 5-huge bedrooms, 3 baths! Beautiful remodeled kitchen with kitchenAid appliances, dual Dishwasher, dual convection ovens, maple cabinetry, self closing drawers, high end custom beveled edged granite, open to family room, vaulted ceilings, enjoy built in entertainment center, lg eating area w/bay window overlooking pool & covered lanai child fence. Huge Master BR,giant MB, his and her closets. Formal LR, fireplace & wet bar. Fully fenced yard.
Location
State FL
County Martin
Community River Ridge
Area 5060
Zoning R-1b
Rooms
Other Rooms Family, Laundry-Inside, Cabana Bath, Attic, Den/Office, Great, Florida
Master Bath Separate Shower, Mstr Bdrm - Sitting, Mstr Bdrm - Ground, Bidet, Dual Sinks, Separate Tub
Interior
Interior Features Wet Bar, Decorative Fireplace, Laundry Tub, French Door, Roman Tub, Built-in Shelves, Volume Ceiling, Walk-in Closet, Sky Light(s), Bar, Foyer, Pantry, Fireplace(s), Split Bedroom, Ctdrl/Vault Ceilings
Heating Central, Electric, Zoned, Central Individual
Cooling Zoned, Central, Paddle Fans
Flooring Wood Floor, Tile, Ceramic Tile, Marble
Furnishings Furniture Negotiable,Turnkey
Exterior
Exterior Feature Fence, Open Porch, Screen Porch, Covered Patio, Shutters, Zoned Sprinkler, Auto Sprinkler, Screened Patio, Open Patio, Fruit Tree(s)
Parking Features Garage - Attached, Driveway, 2+ Spaces
Garage Spaces 2.0
Pool Inground, Spa, Equipment Included, Child Gate, Screened, Freeform
Utilities Available Electric Service Available, Public Sewer, Cable, Public Water
Amenities Available Tennis, Street Lights, Manager on Site, Game Room, Basketball, Clubhouse, Bike - Jog
Waterfront Description None
View Pool, Garden
Exposure Southeast
Private Pool Yes
Building
Lot Description 1/4 to 1/2 Acre, West of US-1, Paved Road, Private Road, Treed Lot, Irregular Lot, Interior Lot
Story 1.00
Foundation Frame
Unit Floor 1
Construction Status Resale
Others
Pets Allowed Yes
HOA Fee Include Common Areas,Other,Management Fees,Manager,Security
Senior Community No Hopa
Restrictions Buyer Approval,Lease OK
Security Features Gate - Manned,Security Patrol,Security Light,Private Guard,Security Sys-Owned,Burglar Alarm
Acceptable Financing Cash, Conventional
Horse Property No
Membership Fee Required No
Listing Terms Cash, Conventional
Financing Cash,Conventional
Read Less
Want to know what your home might be worth? Contact us for a FREE valuation!

Our team is ready to help you sell your home for the highest possible price ASAP





