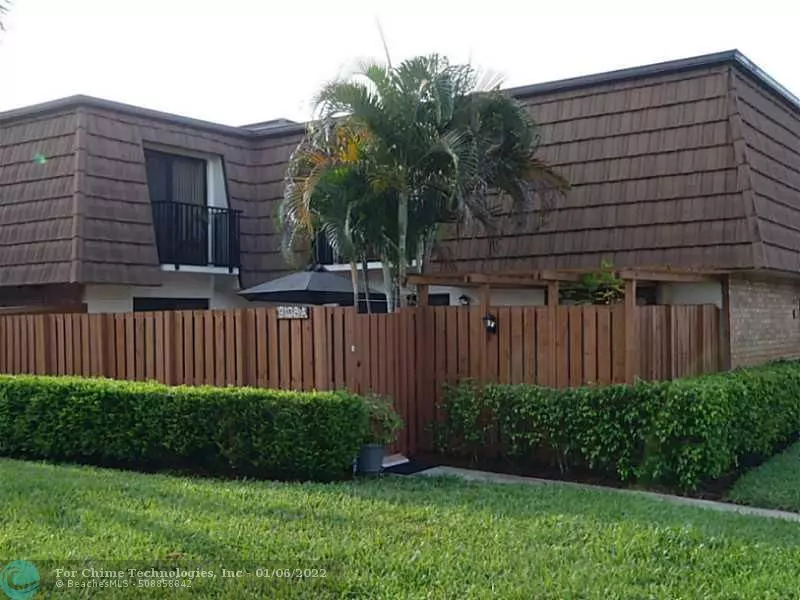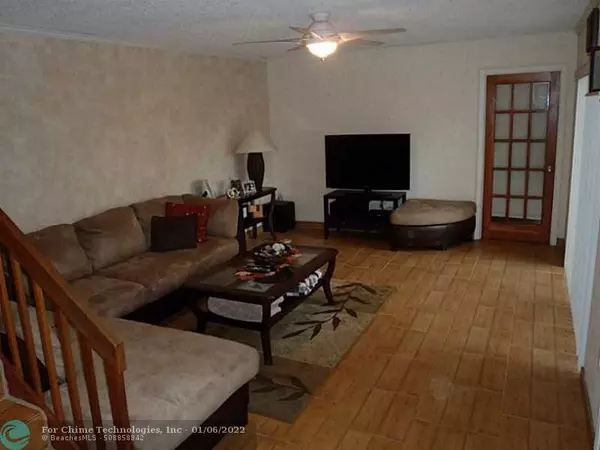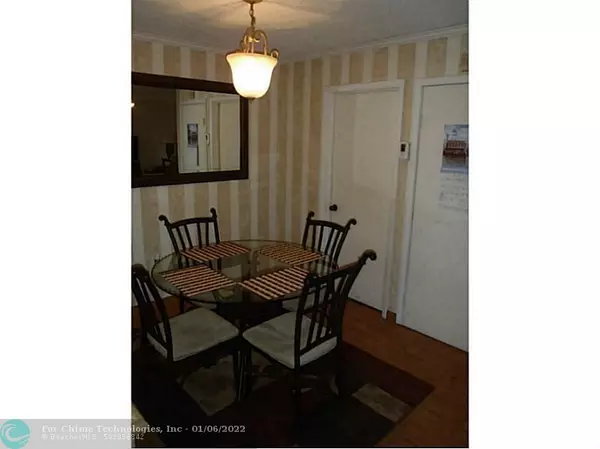$210,000
$234,900
10.6%For more information regarding the value of a property, please contact us for a free consultation.
9108 SW 19th Pl #A Davie, FL 33324
3 Beds
2.5 Baths
1,488 SqFt
Key Details
Sold Price $210,000
Property Type Townhouse
Sub Type Townhouse
Listing Status Sold
Purchase Type For Sale
Square Footage 1,488 sqft
Price per Sqft $141
Subdivision Ridgewood
MLS Listing ID F1341017
Sold Date 09/08/15
Style Townhouse Fee Simple
Bedrooms 3
Full Baths 2
Half Baths 1
Construction Status Resale
Membership Fee $150
HOA Fees $263/mo
HOA Y/N Yes
Year Built 1982
Annual Tax Amount $3,419
Tax Year 2014
Property Description
Rare Opportunity! 3 Bed, 2.5 Bath remodeled townhouse on Golf course in highly sought after community of Ridgewood. Excellent Davie Schools! This is a hidden gem with private Country Club & Golf Course amenities. This home is nicely finished with an up graded Kitchen including custom cabinetry and upgraded appliances. The home has tile, crown molding, professional paint, and much more. Must see for yourself.
Location
State FL
County Broward County
Area Davie (3780-3790;3880)
Building/Complex Name RIDGEWOOD
Rooms
Bedroom Description At Least 1 Bedroom Ground Level,Master Bedroom Upstairs
Interior
Interior Features Built-Ins, Closet Cabinetry, French Doors, Walk-In Closets
Heating Central Heat
Cooling Central Cooling, Ceiling Fans
Flooring Tile Floors
Equipment Dishwasher, Disposal, Dryer, Icemaker, Microwave, Owned Burglar Alarm, Electric Range, Security System, Self Cleaning Oven, Smoke Detector, Washer
Exterior
Exterior Feature Courtyard, Fence, Patio
Amenities Available Basketball Courts, Bike/Jog Path, Billiard Room, Bbq/Picnic Area, Clubhouse-Clubroom, Fitness Center, Golf Course Com, Heated Pool, Spa/Hot Tub, Tennis
Water Access N
Private Pool No
Building
Unit Features Garden View
Entry Level 2
Foundation Concrete Block Construction
Unit Floor 1
Construction Status Resale
Schools
Elementary Schools Fox Trail
Middle Schools Indian Ridge
High Schools Western
Others
Pets Allowed Yes
HOA Fee Include 263
Senior Community No HOPA
Restrictions No Trucks/Rv'S
Security Features Unit Alarm
Acceptable Financing Cash Only, Conventional, FHA, VA
Membership Fee Required Yes
Listing Terms Cash Only, Conventional, FHA, VA
Pets Allowed Maximum 20 Lbs
Read Less
Want to know what your home might be worth? Contact us for a FREE valuation!

Our team is ready to help you sell your home for the highest possible price ASAP






