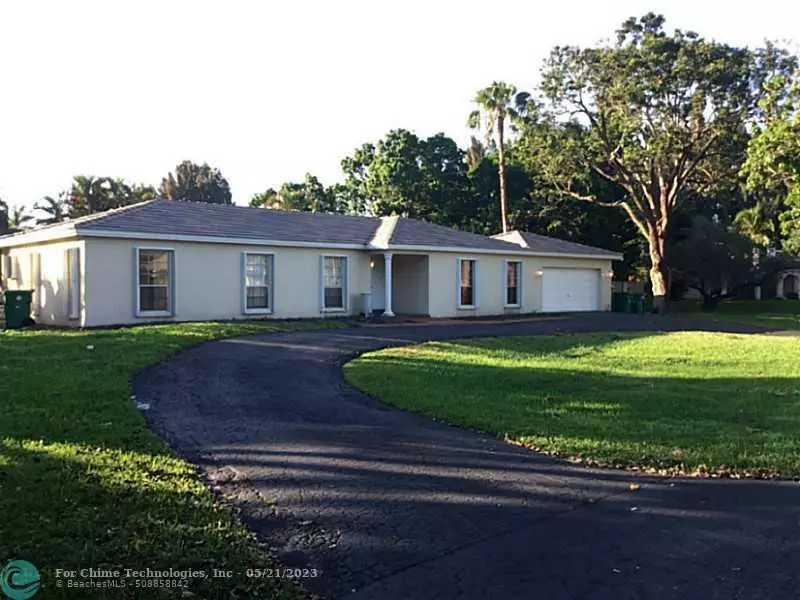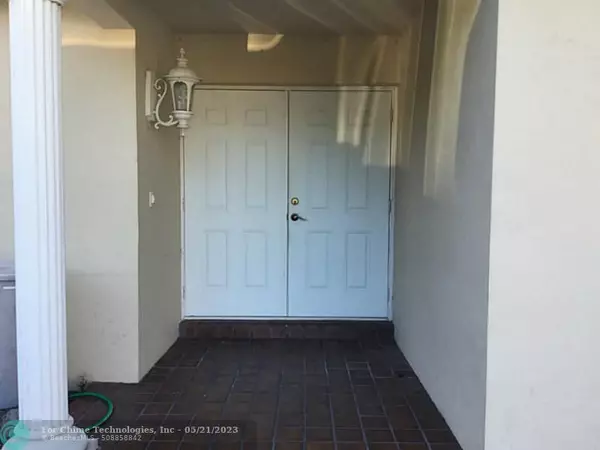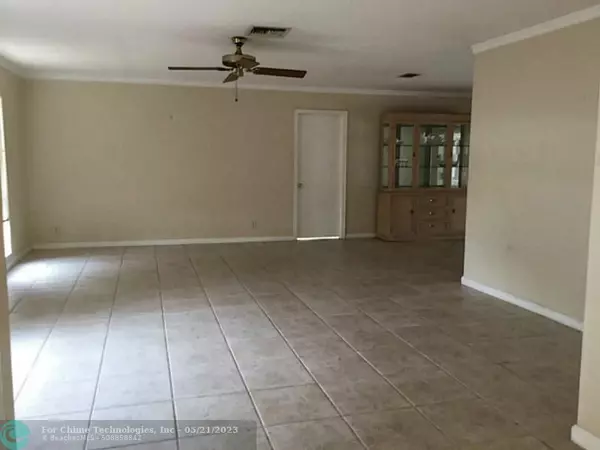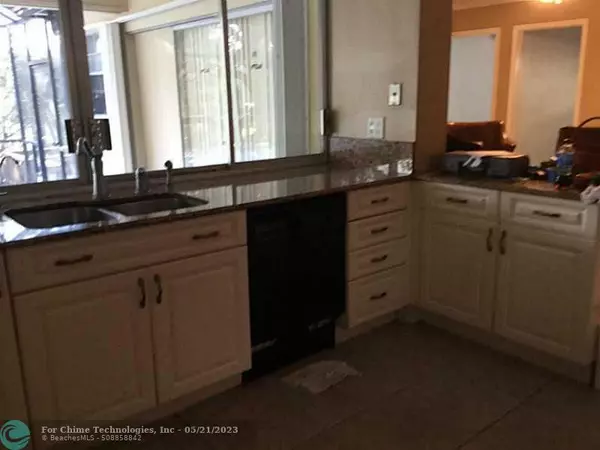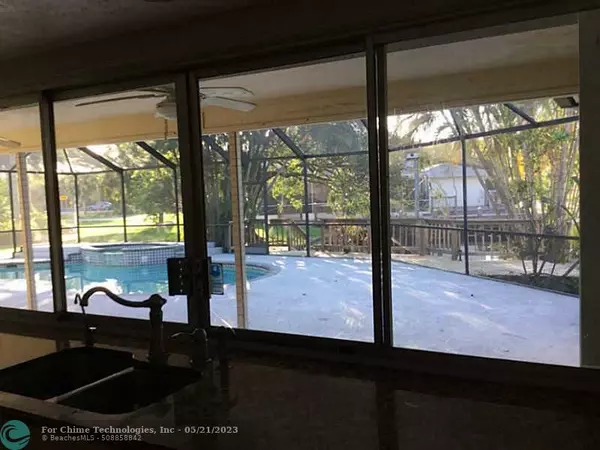$400,000
$498,000
19.7%For more information regarding the value of a property, please contact us for a free consultation.
4070 SW 111TH TER Davie, FL 33328
3 Beds
2.5 Baths
2,854 SqFt
Key Details
Sold Price $400,000
Property Type Single Family Home
Sub Type Single
Listing Status Sold
Purchase Type For Sale
Square Footage 2,854 sqft
Price per Sqft $140
Subdivision Martha Bright Farms
MLS Listing ID F1333704
Sold Date 08/26/15
Style WF/Pool/No Ocean Access
Bedrooms 3
Full Baths 2
Half Baths 1
Construction Status Resale
HOA Y/N Yes
Year Built 1979
Annual Tax Amount $3,894
Tax Year 2014
Property Description
Motivated Trustee - Make offers! Lots of potential ROI. Needs finishing touches- Great Investment! Split floor plan, large, light-filled family room and open spacious floor plan. Open kitchen (with SS fridge / microwave and stove) overlooking large screen ed patio and pool. Huge bonus room for 4th bedroom / den. New Roof less than 5 years old, Newer AC Unit, Pool recently redone. New Accordion Hurricane shutters. Add'l rooms w 1 car garage with pvt entrance mechanic shop or hobby room.
Location
State FL
County Broward County
Area Davie (3780-3790;3880)
Rooms
Bedroom Description Master Bedroom Ground Level
Other Rooms Attic, Den/Library/Office, Family Room, Garage Apartment, Storage Room, Utility Room/Laundry, Workshop
Interior
Interior Features First Floor Entry, Foyer Entry, Split Bedroom, Walk-In Closets
Heating Central Heat
Cooling Central Cooling, Ceiling Fans
Flooring Tile Floors, Concrete Floors, Other Floors
Equipment Disposal, Dryer, Electric Water Heater, Microwave, Electric Range, Washer, Self Cleaning Oven, Refrigerator, Washer/Dryer Hook-Up, Automatic Garage Door Opener
Exterior
Exterior Feature Deck, Screened Porch, Storm/Security Shutters, Shed, Patio, Exterior Lighting
Parking Features Attached
Garage Spaces 3.0
Pool Below Ground Pool
Waterfront Description Pond Front
Water Access Y
Water Access Desc Private Dock
View Pool Area View
Roof Type Flat Tile Roof
Private Pool No
Building
Lot Description 3/4 To Less Than 1 Acre Lot
Foundation Cbs Construction
Sewer Septic Tank
Water Municipal Water
Construction Status Resale
Schools
Elementary Schools Silver Ridge
Middle Schools Indian Ridge
High Schools Western
Others
Pets Allowed Yes
Senior Community No HOPA
Restrictions No Restrictions
Acceptable Financing Cash Only, Conventional, VA
Membership Fee Required No
Listing Terms Cash Only, Conventional, VA
Special Listing Condition Handyman Special, As Is
Pets Allowed No Restrictions
Read Less
Want to know what your home might be worth? Contact us for a FREE valuation!

Our team is ready to help you sell your home for the highest possible price ASAP


