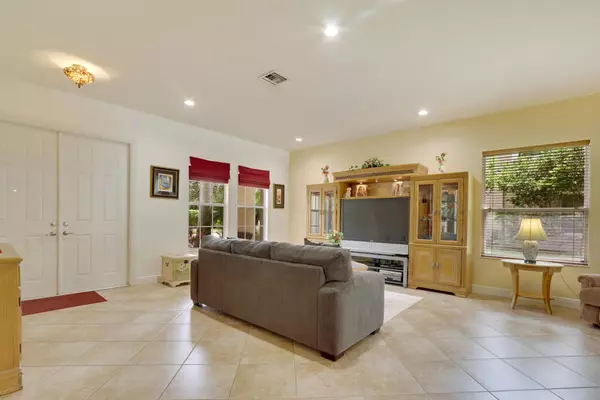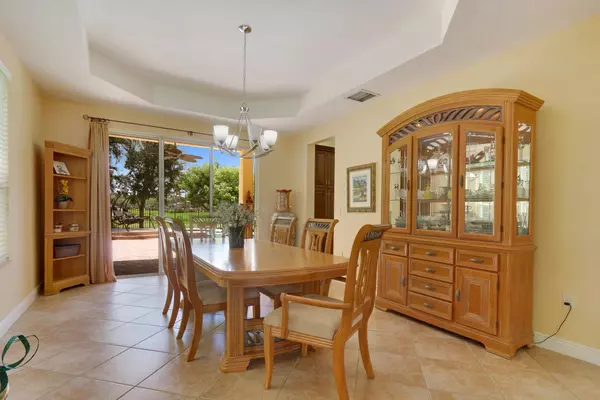Bought with Sea Grove Realty
$650,000
$689,000
5.7%For more information regarding the value of a property, please contact us for a free consultation.
10741 Castle Oak DR Boynton Beach, FL 33473
5 Beds
4 Baths
4,272 SqFt
Key Details
Sold Price $650,000
Property Type Single Family Home
Sub Type Single Family Detached
Listing Status Sold
Purchase Type For Sale
Square Footage 4,272 sqft
Price per Sqft $152
Subdivision Canyon Lakes
MLS Listing ID RX-10356974
Sold Date 02/28/18
Style Mediterranean,Multi-Level
Bedrooms 5
Full Baths 4
Construction Status Resale
HOA Fees $325/mo
HOA Y/N Yes
Year Built 2008
Annual Tax Amount $8,256
Tax Year 2016
Lot Size 0.262 Acres
Property Description
Welcome to this exquisite home that is simply bursting with luxury upgrades. From the wood staircase to the rare circular drive and custom pool with lake views, this home is all about luxurious family living. The floorplan is spread over 2-levels and offers 5 bedrooms, 4 bathrooms, game room and multiple living spaces including an expansive outdoor living area that is reminiscent of a lush tropical hideaway. The gourmet kitchen offers a range of high-end features and appliances to make catering a joy. Dual zone A/C, 3-car garage and an intercom system are just some of this home's extra features. All of this is located within walking distance of the community center with gym, pool and tennis courts and the Canyon Lake town center, while the Florida Turnpike and A/B schools are all close by.
Location
State FL
County Palm Beach
Community Canyon Lakes
Area 4720
Zoning AGR-PUD
Rooms
Other Rooms Attic, Den/Office, Family, Laundry-Inside, Laundry-Util/Closet, Recreation, Storage
Master Bath Dual Sinks, Mstr Bdrm - Sitting, Mstr Bdrm - Upstairs, Separate Shower, Separate Tub, Whirlpool Spa
Interior
Interior Features Foyer, Laundry Tub, Pantry, Roman Tub, Split Bedroom, Upstairs Living Area, Volume Ceiling, Walk-in Closet
Heating Central
Cooling Ceiling Fan, Central
Flooring Carpet, Ceramic Tile
Furnishings Unfurnished
Exterior
Exterior Feature Auto Sprinkler, Covered Balcony, Covered Patio, Fence, Lake/Canal Sprinkler, Shutters
Parking Features 2+ Spaces, Drive - Circular, Driveway, Garage - Attached, Street
Garage Spaces 3.0
Pool Inground, Spa
Community Features Sold As-Is
Utilities Available Cable, Electric, Public Sewer, Public Water
Amenities Available Basketball, Bike - Jog, Clubhouse, Community Room, Fitness Center, Game Room, Manager on Site, Picnic Area, Pool, Sidewalks, Street Lights, Tennis
Waterfront Description Lake
View Lake, Pool
Roof Type Concrete Tile,Wood Truss/Raft
Present Use Sold As-Is
Exposure East
Private Pool Yes
Building
Lot Description 1/4 to 1/2 Acre
Story 2.00
Unit Features Multi-Level
Foundation CBS
Unit Floor 1
Construction Status Resale
Schools
Elementary Schools Sunset Palms Elementary School
High Schools Olympic Heights Community High
Others
Pets Allowed Yes
HOA Fee Include Common Areas,Management Fees,Manager,Recrtnal Facility,Security
Senior Community No Hopa
Restrictions Commercial Vehicles Prohibited
Security Features Gate - Manned,Security Patrol
Acceptable Financing Cash, Conventional
Horse Property No
Membership Fee Required No
Listing Terms Cash, Conventional
Financing Cash,Conventional
Read Less
Want to know what your home might be worth? Contact us for a FREE valuation!

Our team is ready to help you sell your home for the highest possible price ASAP





