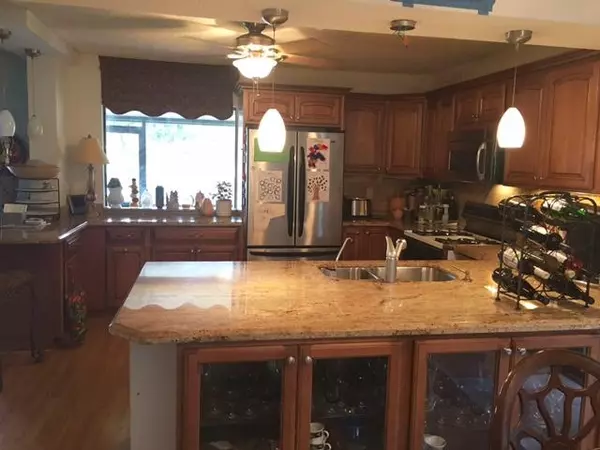Bought with West Avenue Realty
$284,500
$299,900
5.1%For more information regarding the value of a property, please contact us for a free consultation.
11036 SW 15 MNR Davie, FL 33324
3 Beds
3 Baths
2,912 SqFt
Key Details
Sold Price $284,500
Property Type Townhouse
Sub Type Townhouse
Listing Status Sold
Purchase Type For Sale
Square Footage 2,912 sqft
Price per Sqft $97
Subdivision Harmony Lakes
MLS Listing ID RX-10381425
Sold Date 01/30/18
Style Townhouse
Bedrooms 3
Full Baths 3
Construction Status Resale
HOA Fees $292/mo
HOA Y/N Yes
Min Days of Lease 365
Leases Per Year 1
Year Built 1989
Annual Tax Amount $2,342
Tax Year 2017
Property Description
Don't miss this rare opportunity for a Enormous 3bdr/3bath/1car garage townhome in Desirable Harmony Lakes with Spectacular Lake views! Completely renovated kitchen with all wood cabinets, gorgeous granite, SS appliances, gas stove, built in China cabinet and bar seating peninsula. Huge Master suite on second floor features sliding glass doors leading out to private balcony with 2 large walk-in closets. Master bath comes complete with whirlpool tub, separate shower and dual sinks for your convenience. Laundry ideally located upstairs w/ tons of cabinet space. Huge screened back patio overlooking the majestic lake, Generator hook-up, Impact windows & shutters makes this home safe & secure. Endless possibilities, ''A'' rated schools and premier location make this gem a must see!
Location
State FL
County Broward
Community Harmony Lakes
Area 3880
Zoning res
Rooms
Other Rooms Family, Laundry-Inside
Master Bath Dual Sinks, Mstr Bdrm - Upstairs, Separate Shower, Separate Tub, Whirlpool Spa
Interior
Interior Features Ctdrl/Vault Ceilings, Entry Lvl Lvng Area, Foyer, Kitchen Island, Pantry, Upstairs Living Area, Walk-in Closet
Heating Central, Electric
Cooling Ceiling Fan, Central, Electric
Flooring Carpet, Ceramic Tile, Wood Floor
Furnishings Unfurnished
Exterior
Exterior Feature Covered Balcony, Covered Patio, Open Balcony, Shed, Shutters
Parking Features 2+ Spaces, Driveway, Garage - Attached, Guest
Garage Spaces 1.0
Community Features Sold As-Is
Utilities Available Cable, Electric, Gas Natural, Public Sewer, Public Water
Amenities Available Basketball, Bike - Jog, Picnic Area, Pool, Tennis
Waterfront Description Lake
View Lake
Roof Type Comp Shingle
Present Use Sold As-Is
Exposure North
Private Pool No
Building
Story 2.00
Unit Features Corner
Foundation Brick, CBS
Unit Floor 1
Construction Status Resale
Schools
Elementary Schools Fox Trail Elementary School
Middle Schools Indian Ridge Middle School
High Schools Western High School
Others
Pets Allowed Yes
HOA Fee Include Cable,Common Areas,Lawn Care,Maintenance-Exterior,Pool Service,Roof Maintenance,Trash Removal
Senior Community No Hopa
Restrictions Lease OK,Lease OK w/Restrict,No Truck/RV
Security Features Entry Card,Gate - Unmanned
Acceptable Financing Cash, Conventional, FHA, VA
Horse Property No
Membership Fee Required No
Listing Terms Cash, Conventional, FHA, VA
Financing Cash,Conventional,FHA,VA
Read Less
Want to know what your home might be worth? Contact us for a FREE valuation!

Our team is ready to help you sell your home for the highest possible price ASAP





