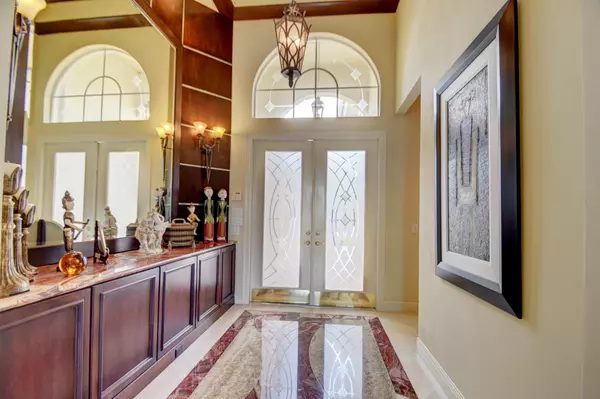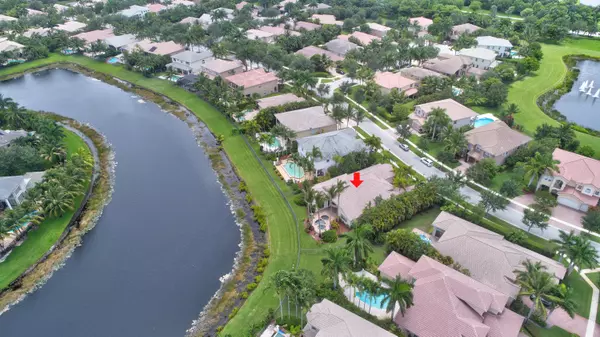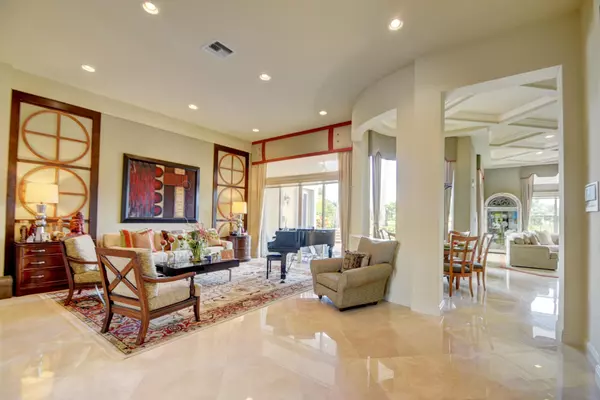Bought with Keller Williams Realty - Welli
$615,000
$649,900
5.4%For more information regarding the value of a property, please contact us for a free consultation.
10748 Castle Oak DR Boynton Beach, FL 33473
4 Beds
3 Baths
3,295 SqFt
Key Details
Sold Price $615,000
Property Type Single Family Home
Sub Type Single Family Detached
Listing Status Sold
Purchase Type For Sale
Square Footage 3,295 sqft
Price per Sqft $186
Subdivision Canyon Lakes
MLS Listing ID RX-10353055
Sold Date 12/28/17
Style Ranch
Bedrooms 4
Full Baths 3
Construction Status Resale
HOA Fees $325/mo
HOA Y/N Yes
Year Built 2004
Annual Tax Amount $8,674
Tax Year 2016
Lot Size 0.259 Acres
Property Description
Exceptionally stunning, lakefront, former GL Model home, gently lived in. Popular one story Sienna model. 4 bedrooms, office, & 3 baths loaded with upgrades and custom features too many to name. Marble floors on diagonal with custom inlays throughout main living area. Decorator designed custom built-Ins throughout this one of a kind residence. Gourmet chef's kitchen with custom 42'' wood cabinets, stainless steel appliances, double oven, & granite counters. High end finishes & crown molding throughout home. Custom window treatments & designer fans & fixtures.Spacious, master suite offers a circular molded coffered volume ceiling & two large walk-in closets. Indulge in the luxurious master bath with its jacuzzi splash tub, marble shower, & custom wood vanities w/granite counters. More
Location
State FL
County Palm Beach
Community Canyon Lakes
Area 4720
Zoning AGR-PU
Rooms
Other Rooms Cabana Bath, Den/Office, Family, Laundry-Inside
Master Bath Dual Sinks, Mstr Bdrm - Ground, Separate Shower, Whirlpool Spa
Interior
Interior Features Entry Lvl Lvng Area, Foyer, Laundry Tub, Pantry, Split Bedroom, Volume Ceiling, Walk-in Closet
Heating Central, Electric
Cooling Central, Electric
Flooring Carpet, Marble
Furnishings Furniture Negotiable,Unfurnished
Exterior
Exterior Feature Auto Sprinkler, Covered Patio, Fence, Open Patio, Room for Pool, Shutters
Parking Features 2+ Spaces, Driveway, Garage - Attached
Garage Spaces 2.0
Pool Spa
Community Features Sold As-Is
Utilities Available Cable, Electric, Public Sewer, Public Water
Amenities Available Basketball, Bike - Jog, Clubhouse, Fitness Center, Game Room, Library, Manager on Site, Pool, Tennis
Waterfront Description Lake
View Lagoon, Lake
Roof Type Barrel
Present Use Sold As-Is
Exposure West
Private Pool No
Building
Lot Description 1/4 to 1/2 Acre
Story 1.00
Foundation CBS
Construction Status Resale
Schools
Elementary Schools Sunset Palms Elementary School
High Schools Olympic Heights Community High
Others
Pets Allowed Yes
HOA Fee Include Common Areas,Security
Senior Community No Hopa
Restrictions No Lease 1st Year,Pet Restrictions,Tenant Approval
Security Features Burglar Alarm,Gate - Manned
Acceptable Financing Cash, Conventional, FHA
Horse Property No
Membership Fee Required No
Listing Terms Cash, Conventional, FHA
Financing Cash,Conventional,FHA
Read Less
Want to know what your home might be worth? Contact us for a FREE valuation!

Our team is ready to help you sell your home for the highest possible price ASAP





