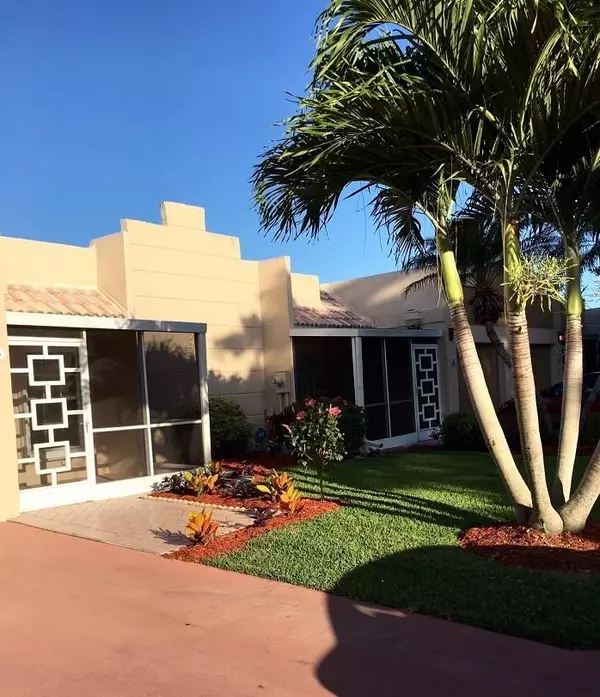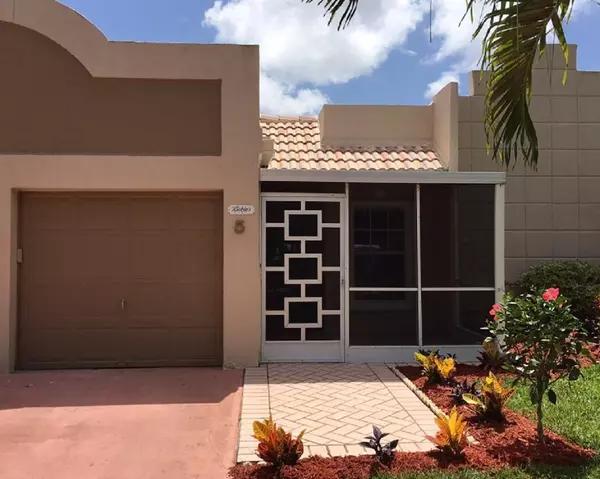Bought with The Keyes Company
$210,000
$219,900
4.5%For more information regarding the value of a property, please contact us for a free consultation.
18900 Stewart CIR 5 Boca Raton, FL 33496
2 Beds
2 Baths
1,227 SqFt
Key Details
Sold Price $210,000
Property Type Condo
Sub Type Condo/Coop
Listing Status Sold
Purchase Type For Sale
Square Footage 1,227 sqft
Price per Sqft $171
Subdivision Town Villas
MLS Listing ID RX-10338440
Sold Date 02/02/18
Style Villa
Bedrooms 2
Full Baths 2
Construction Status Resale
HOA Fees $237/mo
HOA Y/N Yes
Year Built 1987
Annual Tax Amount $575
Tax Year 2016
Lot Size 1,610 Sqft
Property Description
Back on the Market with many New Improvements! 55+ community in convenient location. Walk to Shul, shopping and a short drive to the beach. Beautiful!! Totally Remodeled 2 Bedroom, 2 Bath Villa + Bonus Room, featuring New Kitchen with Upgraded New Stainless appliances. Newly Remodeled Master and Guest Baths. Wood Grain Plank Tile floors and Beautiful Crown Moldings. New Modern Lighting and Fans throughout. French Doors leading to 7x15 Office/Den/Bonus Room. New Washing Machine and Dryer. Brand New Roof 1 month old, Enclosed Newly Screened Porch/Patio. New Landscaping. New Screening on outside Front Porch. Garage. If you're looking for a Beautiful New,Modern, updated condo at a very affordable price, you've found it. Garage Freshly painted with Auto Garage Door. Close to Clubhouse Gym Pool.
Location
State FL
County Palm Beach
Community Town Villas
Area 4760
Zoning RS
Rooms
Other Rooms Den/Office, Laundry-Inside
Master Bath Combo Tub/Shower, Mstr Bdrm - Ground
Interior
Interior Features Pantry, Split Bedroom, Walk-in Closet
Heating Central, Electric
Cooling Air Purifier, Ceiling Fan
Flooring Tile
Furnishings Unfurnished
Exterior
Exterior Feature Auto Sprinkler, Covered Patio, Lake/Canal Sprinkler, Screen Porch, Shutters, Zoned Sprinkler
Parking Features Driveway, Garage - Attached
Garage Spaces 1.0
Utilities Available Cable, Electric Service Available, Public Sewer, Public Water
Amenities Available Billiards, Clubhouse, Community Room, Exercise Room, Game Room, Lobby, Manager on Site, Picnic Area, Pool, Shuffleboard, Sidewalks, Spa-Hot Tub, Street Lights, Tennis
Waterfront Description None
View Garden
Roof Type Barrel
Exposure W
Private Pool No
Building
Lot Description < 1/4 Acre
Story 1.00
Foundation Block, Frame/Stucco
Unit Floor 1
Construction Status Resale
Others
Pets Allowed Restricted
HOA Fee Include Cable,Common Areas,Insurance-Bldg,Lawn Care,Maintenance-Exterior,Parking,Pest Control,Pool Service,Recrtnal Facility,Roof Maintenance,Trash Removal
Senior Community Verified
Restrictions Buyer Approval
Acceptable Financing Cash, Conventional
Horse Property No
Membership Fee Required No
Listing Terms Cash, Conventional
Financing Cash,Conventional
Pets Allowed < 20 lb Pet, 1 Pet
Read Less
Want to know what your home might be worth? Contact us for a FREE valuation!

Our team is ready to help you sell your home for the highest possible price ASAP





