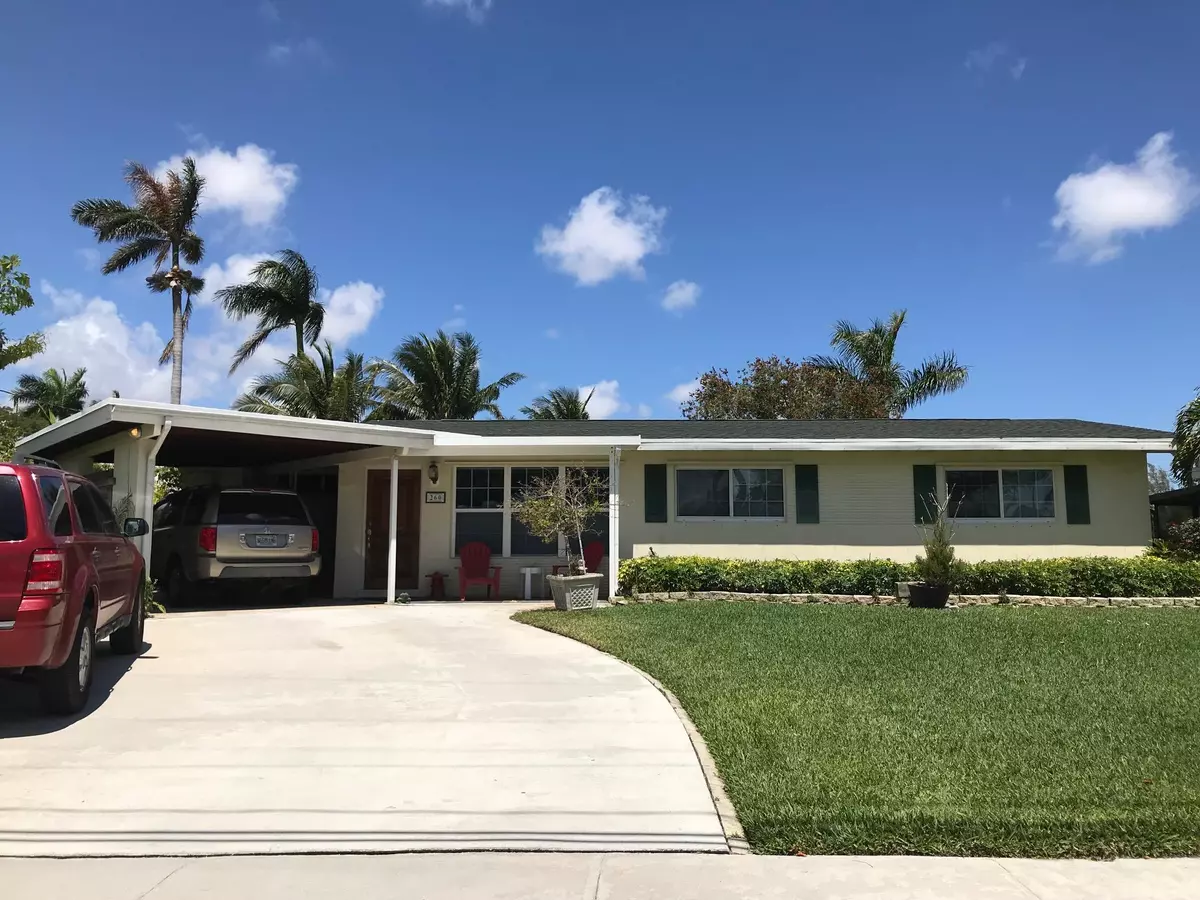Bought with KW Reserve Palm Beach
$250,000
$247,000
1.2%For more information regarding the value of a property, please contact us for a free consultation.
260 Greenbrier DR Palm Springs, FL 33461
3 Beds
2 Baths
1,388 SqFt
Key Details
Sold Price $250,000
Property Type Single Family Home
Sub Type Single Family Detached
Listing Status Sold
Purchase Type For Sale
Square Footage 1,388 sqft
Price per Sqft $180
Subdivision Palm Springs Village 2
MLS Listing ID RX-10420428
Sold Date 05/10/18
Style Ranch
Bedrooms 3
Full Baths 2
Construction Status Resale
HOA Y/N No
Year Built 1959
Annual Tax Amount $1,601
Tax Year 2017
Lot Size 9,899 Sqft
Property Description
Beautiful upgraded waterfront home with a screened porch that is perfect for that morning coffee in a secluded setting overlooking the lake.
Location
State FL
County Palm Beach
Area 5490
Zoning RS(cit
Rooms
Other Rooms Laundry-Inside
Master Bath Separate Shower
Interior
Interior Features Built-in Shelves, Stack Bedrooms
Heating Central, Electric
Cooling Central, Electric
Flooring Terrazzo Floor, Tile
Furnishings Unfurnished
Exterior
Exterior Feature Screen Porch, Shed, Shutters
Parking Features Carport - Attached, Driveway
Community Features Sold As-Is
Utilities Available Public Sewer, Public Water
Amenities Available Basketball, Bike - Jog, Boating, Sidewalks
Waterfront Description Lake
View Lake
Roof Type Comp Shingle
Present Use Sold As-Is
Exposure South
Private Pool No
Building
Lot Description < 1/4 Acre, Paved Road, Sidewalks
Story 1.00
Foundation CBS
Construction Status Resale
Schools
Elementary Schools Clifford O Taylor/Kirklane Elementary
Middle Schools Palm Springs Middle School
High Schools John I. Leonard High School
Others
Pets Allowed Yes
Senior Community No Hopa
Restrictions None
Security Features Security Light
Acceptable Financing Cash, Conventional, FHA
Horse Property No
Membership Fee Required No
Listing Terms Cash, Conventional, FHA
Financing Cash,Conventional,FHA
Read Less
Want to know what your home might be worth? Contact us for a FREE valuation!

Our team is ready to help you sell your home for the highest possible price ASAP





